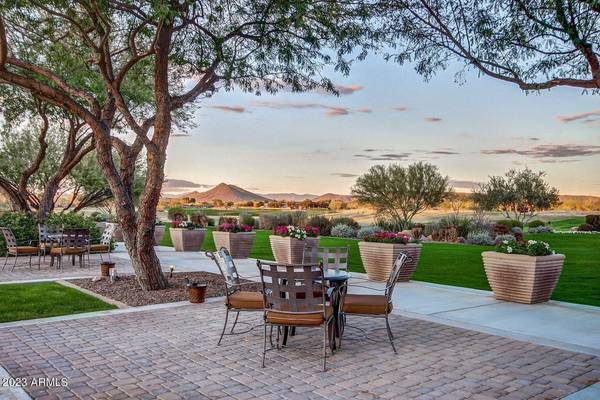For more information regarding the value of a property, please contact us for a free consultation.
12789 W BAJADA Road Peoria, AZ 85383
Want to know what your home might be worth? Contact us for a FREE valuation!

Our team is ready to help you sell your home for the highest possible price ASAP
Key Details
Sold Price $622,500
Property Type Single Family Home
Sub Type Single Family - Detached
Listing Status Sold
Purchase Type For Sale
Square Footage 2,346 sqft
Price per Sqft $265
Subdivision Trilogy At Vistancia
MLS Listing ID 6474705
Sold Date 04/05/23
Bedrooms 3
HOA Fees $280/qua
HOA Y/N Yes
Originating Board Arizona Regional Multiple Listing Service (ARMLS)
Year Built 2005
Annual Tax Amount $3,774
Tax Year 2022
Lot Size 6,998 Sqft
Acres 0.16
Property Description
Welcome Home to this BEAUTIFUL STUNNER, Featuring 3bed+DEN and a GORGEOUS CASITA!! Immediately upon entering the Inviting Courtyard, you will Fall In Love with the Peaceful Tranquility and Privacy as you Transition to the main property. Prepare to be AMAZED the moment you step into this ABSOLUTELY GORGEOUS HOME!! Once you enter the grand foyer you will immediately notice the BEAUTIFULLY tiled flooring with custom detail and extravagant SOARING Tray Ceiling welcoming you as you are guided into the Well Designed, OPEN Main Living Space. As you gravitate to the Kitchen you are sure to be IMPRESSED with the Gorgeous Granite Countertops, Sizeable Island, Tasteful Pendant Lighting, Abundance of Beautiful Cabinets and Stainless Steel Appliances. Make your way to the Owner's Retreat where you will find a Light and Bright Relaxing space with En-Suite Featuring Dual Sinks, Beautifully Tiled Walk-In Shower, Large Walk-In Closet with Shelving and Separate Exterior Access. Enjoy time with friends and family as you invite them to stay in your very own Fully Equipped CASITA. The Outdoor area is perfect for relaxing or entertaining your guests under the Cozy Extended Covered Patio Overlooking the Perfectly Landscaped Backyard. This AMAZING Community offers Full Amenities, including Kiva Club Community Center, Golf Course, Pickleball, Tennis Court, Pool, SPA and so much more. Conveniently located near freeways, restaurants, shopping and more. Hurry to see this one before it's gone!!
Location
State AZ
County Maricopa
Community Trilogy At Vistancia
Direction Go West on Happy Valley Rd, Then Go Left onto Trilogy Blvd (Gate Access Required), Turn Left on Blue Sky Drive, Right on 125th Ave, Then Right on Bajada Rd to Home
Rooms
Guest Accommodations 235.0
Master Bedroom Split
Den/Bedroom Plus 4
Separate Den/Office Y
Interior
Interior Features Eat-in Kitchen, Breakfast Bar, Kitchen Island, Pantry, 3/4 Bath Master Bdrm, Double Vanity, High Speed Internet, Granite Counters
Heating Natural Gas
Cooling Refrigeration, Ceiling Fan(s)
Flooring Carpet, Tile
Fireplaces Number No Fireplace
Fireplaces Type None
Fireplace No
SPA None
Exterior
Exterior Feature Covered Patio(s), Patio, Private Yard, Separate Guest House
Garage Spaces 2.5
Garage Description 2.5
Fence Block, Partial, Wrought Iron
Pool None
Community Features Gated Community, Community Spa, Community Pool, Lake Subdivision, Guarded Entry, Golf, Tennis Court(s), Racquetball, Playground, Biking/Walking Path, Clubhouse
Utilities Available APS, SW Gas
Amenities Available Management
Roof Type Tile
Private Pool No
Building
Lot Description Desert Back, Desert Front
Story 1
Builder Name Shea Homes
Sewer Public Sewer
Water City Water
Structure Type Covered Patio(s),Patio,Private Yard, Separate Guest House
New Construction No
Schools
Elementary Schools Adult
Middle Schools Adult
High Schools Adult
School District Peoria Unified School District
Others
HOA Name Trilogy at Vistancia
HOA Fee Include Maintenance Grounds
Senior Community Yes
Tax ID 510-02-247
Ownership Fee Simple
Acceptable Financing Cash, Conventional, VA Loan
Horse Property N
Listing Terms Cash, Conventional, VA Loan
Financing VA
Special Listing Condition Age Restricted (See Remarks), N/A
Read Less

Copyright 2024 Arizona Regional Multiple Listing Service, Inc. All rights reserved.
Bought with FastJet Realty
GET MORE INFORMATION




