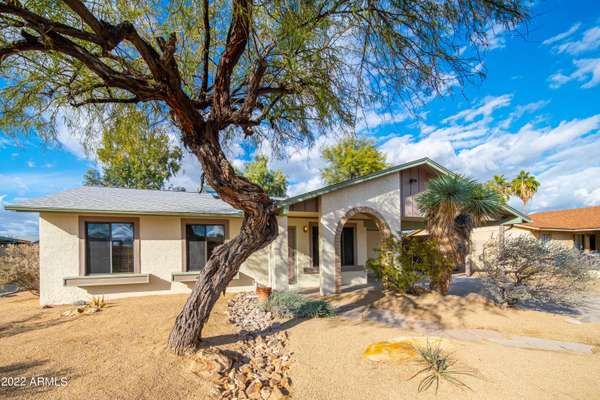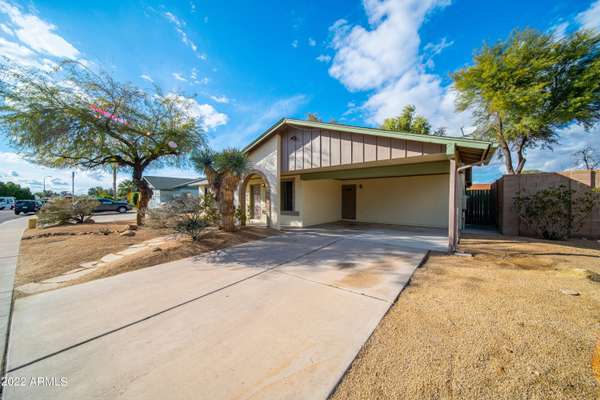For more information regarding the value of a property, please contact us for a free consultation.
6434 W CAROL Avenue Glendale, AZ 85302
Want to know what your home might be worth? Contact us for a FREE valuation!

Our team is ready to help you sell your home for the highest possible price ASAP
Key Details
Sold Price $403,000
Property Type Single Family Home
Sub Type Single Family - Detached
Listing Status Sold
Purchase Type For Sale
Square Footage 1,814 sqft
Price per Sqft $222
Subdivision Braemar Glen 3
MLS Listing ID 6498729
Sold Date 04/05/23
Bedrooms 3
HOA Y/N No
Originating Board Arizona Regional Multiple Listing Service (ARMLS)
Year Built 1979
Annual Tax Amount $1,216
Tax Year 2022
Lot Size 7,658 Sqft
Acres 0.18
Property Description
Amazing opportunity to own this beautifully remodeled home in prime Glendale location. Original owner, just remodeled it with all new tile floors, upgraded oak cabinets, new granite countertops & appliances in kitchen, new paint inside and out, new hardware on exterior and interior doors, new LED lighting throughout, new Trane A/C unit and so much more! First bathroom was completely remodeled with Kohler Cast Iron Tub, glass sliding doors, tiled tub/shower surround, new vanity with marble top, porcelain sink, and Kohler faucet, plus new Kohler medicine cabinet and low flow toilet. Primary bedroom is spacious and complete with Anderson slider to back patio and bathroom featuring new vanity with marble top, porcelain sink, Kohler faucet, new shower sliding doors, new Kohler low flow toilet. Huge backyard with two covered patios, Redwood deck and large block storage shed w/ R30 insulation, lighting and temperature controlled fan. Full upgrades list is in documents tab. Come see all the amazing upgrades this home has to offer.
Location
State AZ
County Maricopa
Community Braemar Glen 3
Direction Go South on 63rd Av to Mountainview turn WEST(R)to 63rd Dr turn SOUTH(L)to Carol turn WEST(R)
Rooms
Other Rooms Separate Workshop, Great Room, Family Room, BonusGame Room
Den/Bedroom Plus 4
Separate Den/Office N
Interior
Interior Features Soft Water Loop, 3/4 Bath Master Bdrm, Granite Counters
Heating Electric
Cooling Refrigeration, Ceiling Fan(s)
Flooring Tile
Fireplaces Type 1 Fireplace, Fire Pit, Family Room
Fireplace Yes
Window Features Dual Pane
SPA None
Laundry WshrDry HookUp Only
Exterior
Exterior Feature Covered Patio(s), Patio, Storage
Parking Features RV Access/Parking
Carport Spaces 2
Fence Block
Pool None
Community Features Playground
Utilities Available SRP
Amenities Available None
Roof Type Composition
Private Pool No
Building
Lot Description Sprinklers In Rear, Sprinklers In Front, Desert Back, Desert Front
Story 1
Builder Name unknown
Sewer Public Sewer
Water City Water
Structure Type Covered Patio(s),Patio,Storage
New Construction No
Schools
Elementary Schools Sahuaro Ranch Elementary School
Middle Schools Sahuaro Ranch Elementary School
High Schools Ironwood School
School District Peoria Unified School District
Others
HOA Fee Include No Fees
Senior Community No
Tax ID 143-12-350
Ownership Fee Simple
Acceptable Financing Conventional, FHA, VA Loan
Horse Property N
Listing Terms Conventional, FHA, VA Loan
Financing Conventional
Read Less

Copyright 2024 Arizona Regional Multiple Listing Service, Inc. All rights reserved.
Bought with Southwest Realty Group, Inc
GET MORE INFORMATION




