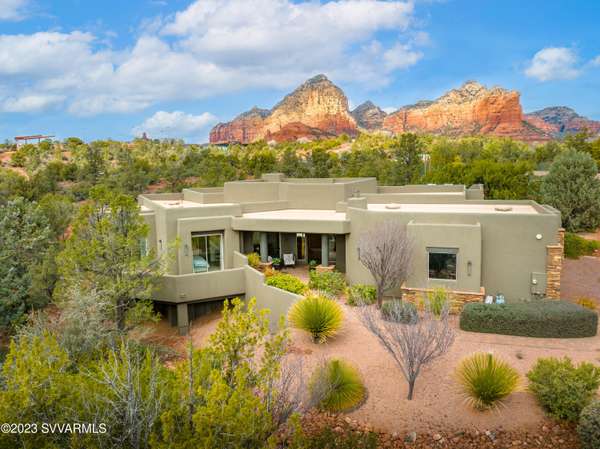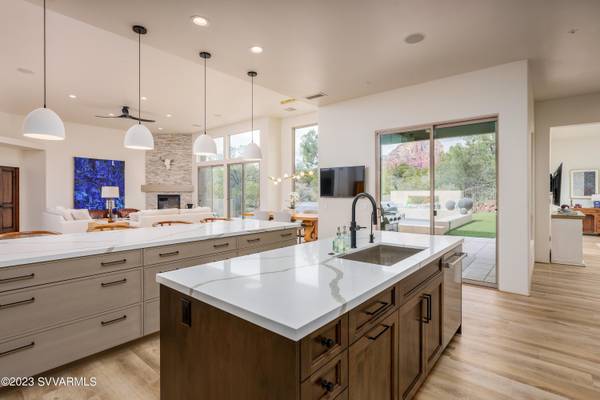For more information regarding the value of a property, please contact us for a free consultation.
120 Calle Irena Sedona, AZ 86336
Want to know what your home might be worth? Contact us for a FREE valuation!
Our team is ready to help you sell your home for the highest possible price ASAP
Key Details
Sold Price $2,175,000
Property Type Single Family Home
Sub Type Single Family Residence
Listing Status Sold
Purchase Type For Sale
Square Footage 3,210 sqft
Price per Sqft $677
Subdivision Casa Contenta 1 & 2
MLS Listing ID 532440
Sold Date 04/04/23
Style Contemporary,Southwest
Bedrooms 4
Full Baths 2
Three Quarter Bath 1
HOA Fees $360/mo
HOA Y/N true
Originating Board Sedona Verde Valley Association of REALTORS®
Year Built 2006
Annual Tax Amount $9,068
Lot Size 8,276 Sqft
Acres 0.19
Lot Dimensions Irregular
Property Description
This inviting, contemporary, single-level W. Sedona home draws design inspiration from the spectacular views & verdant nature that surround this residence. Featuring: Remodeled in 2021- tailored w/ luxury, modern finishes, 3200+ sq. ft., 4 BR, 2 ¾ BA + office/den, 3-car garage, formal DR, breakfast rm & fabulous, remodeled kitchen w/ ultra-high-end appliances. The resort-style outdoor living space includes a waterfall pool, spa, gas FP, banco seating & rooftop deck w/ panoramic views. The impressive great rm features: views facing the dazzling pool area, spa & the RR vistas beyond, stacked stone FP, formal dining rm, kitchen & large breakfast rm. Access to hiking, mtn biking trails, tennis & pickleball. This home embodies the craft of comfortable luxury. See supplement! More features about this extraordinary, single-level home:
Oversized 3 Car Garage with an extensive built-in cabinetry.
Incredible outdoor living space:
Vanishing edge pool & waterfall
Built-in Spa
Custom fire gas pit with banco seating
Outdoor living "room"
Rooftop Deck with lounge area and views
Patio with grill
Each Bedroom room plus the living room, den & kitchen includes access to outdoor living space with either a patio or deck.
Great room features:
Soaring ceilings, huge picture windows, large sliding glass doors, linear stacked stone fireplace, views of the dazzling azure pool, spa & outdoor living areas along with the beautiful red rock views.
Dining Room with chic, eclectic chandelier & great views.
Kitchen:
Gorgeous fully remodeled kitchen with new Sub Zero & Wolf appliances, stunning granite countertops,
pantry, massive island/breakfast bar, well designed cabinetry w/ wide drawers & sleek pendant lighting.
Primary Suite features:
Spacious airy bedroom, fireplace, picture windows & private patio facing the views, gorgeous bath with
Soaking tub, separate shower & w/I closet.
Guest Room #1:
Large room with private bath and deck.
Guest Room #2:
Comfortable room with access to deck & full
Hall bath.
Office/Guest Room #3
Cozy Room with small closet & access to front patio with RR Views.
Den/Study:
This addition to the home offers a spacious den/study area located off the Breakfast nook which features disappearing sliding glass doors and views facing the inviting outdoor living area.
HOA Dues:$360/mo.
One-Time Transfer fee: $ 200.00
One-Time Assessment - $3300.00
The following improvements have been made:
New flooring
Interior paint
Stained doors
Complete kitchen remodel with Sub-Zero & Wolf appliances
Remodeled bathrooms
52 New Cree Connected Max Bluetooth controlled can lights
New pendants & fixtures throughout
Water softener
Reverse osmosis system
Grinder Pump
Duct Cleaning
Hot water heater
Full roof sealing
Refreshed pool & pool equipment
Activities nearby:
Hiking
Mountain bike park & trails
Tennis Courts
Pickleball
Disc Golf
Groceries
Great restaurants
Coffee/Bakery
Shopping
The HOA Dues ($360/mo.) include:
Gated Community
Private Roads
Pool/Clubhouse
Trash
Landscaping for common areas and areas beyond the building envelope
Insurance for common areas
Social Gatherings
More about the Casa Contenta Amenities:
(included in the HOA Dues)
Clubhouse & Swimming Pool
The clubhouse adds another rich dimension to the Casa Contenta lifestyle. The contemporary Santa Fe architecture of the clubhouse reflects the romance of the Southwest in its design and features.
Located just outside the gated entry to ensure resident privacy and guest convenience, the clubhouse provides a stunning environment for entertaining friends and family. It's designed to be an extension of your own home with features that include:
Swimming pool
Water refill station
Living room
Den Outside barbeque area
Fireplace
Kitchen
Conference area
The clubhouse pool is heated when open for the season and features a stylish deck and pebble tech pool surface. Also enjoy lounging in our comfortable and recently updated outdoor patio furniture.
Tennis/Pickleball Courts
The tennis complex is centrally located within the community and includes a separate tennis court and two pickleball courts to accommodate both playing interests. The complex includes a restroom, water refill station, an outdoor fireplace and a second story viewing cabana which is not only a platform to watch friends and family at play, but another quiet backdrop to enjoy the beauty that surrounds you at Casa Contenta.
The overall setting and maintained court conditions truly make our tennis/pickleball complex here at Casa Contenta one of the finest facilities in all of Northern Arizona.
Hiking Trail Access--Spectacular Trails
The scenic hiking trails of the Coconino National Forest, located just outside the community, beckon residents to enjoy an active lifestyle. At Casa Contenta we have access to the Soldier Wash trail system directly from the back of the neighborhood, presenting natural wilderness hiking and mountain biking opportunities.
Location
State AZ
County Yavapai
Community Casa Contenta 1 & 2
Direction Hwy 89A to Soldiers Pass Trail, Right on Calle Diamante, Left on Calle Linda, Left on Calle Irena, Home is on the Right.
Interior
Interior Features Garage Door Opener, Recirculating HotWtr, Breakfast Nook, Living/Dining Combo, Cathedral Ceiling(s), Ceiling Fan(s), Great Room, Walk-In Closet(s), With Bath, Separate Tub/Shower, Open Floorplan, Split Bedroom, Level Entry, Breakfast Bar, Kitchen Island, Pantry, Family Room, Potential Bedroom, Study/Den/Library
Heating See Remarks, Forced Gas
Cooling Central Air, Ceiling Fan(s)
Fireplaces Type Gas
Window Features Double Glaze,Drapes
Exterior
Exterior Feature Open Deck, Spa/Hot Tub, Landscaping, Sprinkler/Drip, Open Patio, Pool, Private, Fenced Backyard, Tennis Court(s), Covered Patio(s)
Parking Features 3 or More
Garage Spaces 3.0
Community Features Gated
Amenities Available Pool
View Mountain(s), Panoramic, None
Accessibility None
Total Parking Spaces 3
Building
Lot Description Cul-De-Sac, Red Rock, Many Trees, Views, Rock Outcropping
Story One
Foundation Stem Wall
Builder Name Full Remodel
Architectural Style Contemporary, Southwest
Level or Stories Level Entry, Single Level
Others
Pets Allowed Domestics
Tax ID 40846037
Security Features Smoke Detector,Fire Sprinklers
Acceptable Financing Cash to New Loan, Cash
Listing Terms Cash to New Loan, Cash
Read Less
GET MORE INFORMATION




