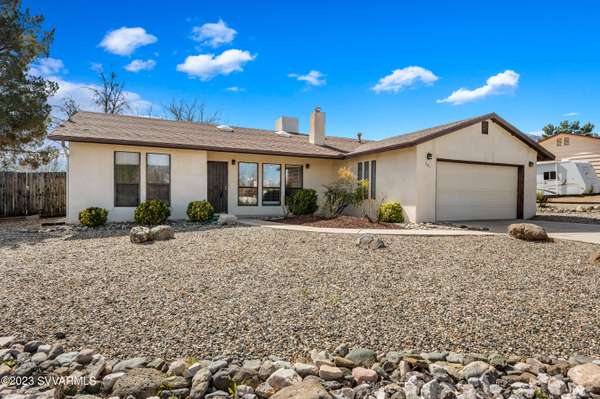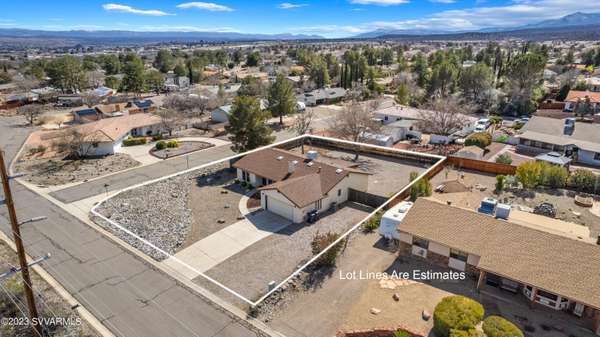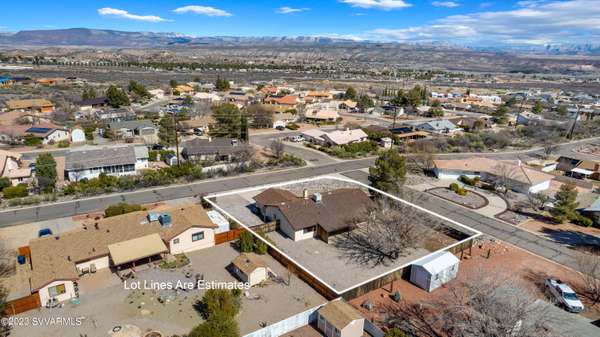For more information regarding the value of a property, please contact us for a free consultation.
501 Sky DR Drive Clarkdale, AZ 86324
Want to know what your home might be worth? Contact us for a FREE valuation!
Our team is ready to help you sell your home for the highest possible price ASAP
Key Details
Sold Price $401,000
Property Type Single Family Home
Sub Type Single Family Residence
Listing Status Sold
Purchase Type For Sale
Square Footage 1,584 sqft
Price per Sqft $253
Subdivision Blk Hill Est 1 - 2
MLS Listing ID 532416
Sold Date 04/03/23
Style Ranch
Bedrooms 3
Full Baths 1
Three Quarter Bath 1
HOA Y/N None
Originating Board Sedona Verde Valley Association of REALTORS®
Year Built 1988
Annual Tax Amount $2,052
Lot Size 0.380 Acres
Acres 0.38
Property Description
Black Hills II....Corner lot...This lovely homey home is a three bed, 1.75 bath open/split floor plan....
Living room includes woodburning stove...Kitchen is electric, all appliances will stay, breakfast bar, tile tops, recessed lighting....Master bedroom has a split walk-in his/her closet...Bath is single sink, shower only....Guest bedrooms share a full bath...Laundry room a sizable storage closet, washer and dryer included...Rear covered patio and a large fenced backyard with a small shed (originally used as chicken coop), and a garden bed....Two car attached garage w/ shelving... Plenty of parking to include RV with a 50 amp service...
Location
State AZ
County Yavapai
Community Blk Hill Est 1 - 2
Direction 89A toward Clarkdale, left onto Black Hills Drive to right on Sky Drive, follow around to 501 Sky (Corner of Sky and Canyon)
Interior
Interior Features Garage Door Opener, Central Vacuum, Skylights, Kitchen/Dining Combo, Living/Dining Combo, Ceiling Fan(s), Walk-In Closet(s), With Bath, Open Floorplan, Split Bedroom, Level Entry, Main Living 1st Lvl, Breakfast Bar
Heating Gas Pack
Cooling Evaporative Cooling, Central Air
Fireplaces Type Wood Burning Stove
Window Features Double Glaze,Drapes,Blinds,Horizontal Blinds,Pleated Shades
Exterior
Exterior Feature Landscaping, Fenced Backyard, Covered Patio(s)
Parking Features 3 or More, RV Access/Parking, Off Street
Garage Spaces 2.0
View Mountain(s), None
Accessibility None
Total Parking Spaces 2
Building
Lot Description Views, Rock Outcropping
Story One
Foundation Slab
Architectural Style Ranch
Level or Stories Level Entry, Single Level, Living 1st Lvl
Others
Pets Allowed Domestics, No
Tax ID 40629102
Security Features Smoke Detector
Acceptable Financing Cash to New Loan, Cash
Listing Terms Cash to New Loan, Cash
Read Less
GET MORE INFORMATION




