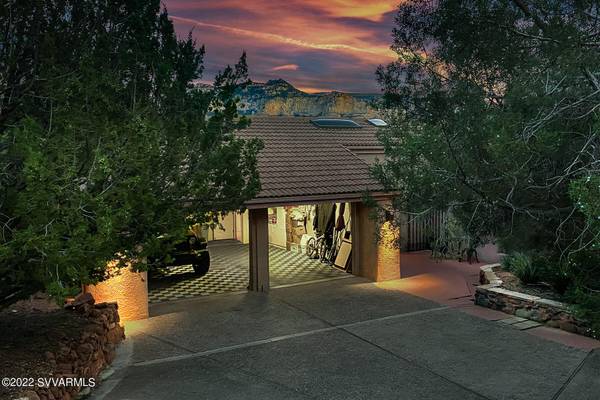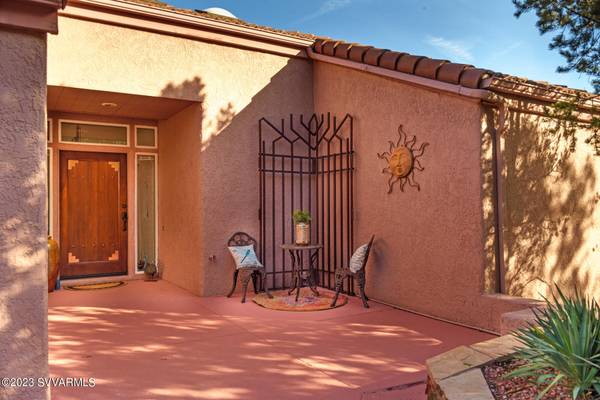For more information regarding the value of a property, please contact us for a free consultation.
60 N Palisades DR Drive Sedona, AZ 86336
Want to know what your home might be worth? Contact us for a FREE valuation!
Our team is ready to help you sell your home for the highest possible price ASAP
Key Details
Sold Price $1,160,000
Property Type Single Family Home
Sub Type Single Family Residence
Listing Status Sold
Purchase Type For Sale
Square Footage 2,700 sqft
Price per Sqft $429
Subdivision Palisades
MLS Listing ID 532257
Sold Date 04/03/23
Style Spanish,Santa Fe/Pueblo,Contemporary,Southwest
Bedrooms 4
Full Baths 1
Half Baths 1
Three Quarter Bath 1
HOA Y/N None
Originating Board Sedona Verde Valley Association of REALTORS®
Year Built 1990
Annual Tax Amount $3,466
Lot Size 0.460 Acres
Acres 0.46
Property Description
Rich with Southwest style in Saltillo Mexican Tile floors & patios. Private site with expansive red rock views. An open floor plan showcases a gas fireplace & huge windows with a view/dining balcony. Granite counters in kitchen & bath. Split floor plan with guest bedrooms away from master. Spacious master suite has a series of opening windows, fireplace, study area + a private patio with a hot tub where you will enjoy an uber private setting beneath Arizona sunrises & sunsets. A path leads down to multiple art gardens & a sunning patio privatized by your own forest of cedar & cyprus trees. There, the hammock beckons. Downstairs casita has separate parking & entrance, 3/4 bath & is perfect for extended family, music or art studio. Walk to creek! Owner is also Agent.
Location
State AZ
County Coconino
Community Palisades
Direction Hwy 89A to South on Brewer. First home on right. Use lower, gravel, parking and come up walkway to entrance.
Interior
Interior Features Garage Door Opener, Central Vacuum, Skylights, Living/Dining Combo, Cathedral Ceiling(s), Ceiling Fan(s), Great Room, Walk-In Closet(s), With Bath, In-Law Floorplan, Open Floorplan, Split Bedroom, Level Entry, Main Living 1st Lvl, Breakfast Bar, Pantry, Recreation/Game Room, Potential Bedroom, Study/Den/Library, Workshop
Heating Forced Gas
Cooling Evaporative Cooling, Central Air, Ceiling Fan(s)
Fireplaces Type Gas
Window Features Double Glaze,Screens,Tinted Windows,Blinds,Horizontal Blinds,Pleated Shades
Exterior
Exterior Feature Open Deck, Spa/Hot Tub, Landscaping, Sprinkler/Drip, Rain Gutters, Open Patio, Exterior Shutter, Covered Patio(s)
Parking Features 3 or More, Off Street
Garage Spaces 2.0
View Mountain(s), Panoramic, None
Accessibility None
Total Parking Spaces 2
Building
Lot Description Sprinkler, Corner Lot, Red Rock, Many Trees, Views, Rock Outcropping
Story Multi/Split
Foundation Stem Wall
Architectural Style Spanish, Santa Fe/Pueblo, Contemporary, Southwest
Level or Stories Level Entry, Split Level, Living 1st Lvl
Others
Pets Allowed Domestics, No
Tax ID 40156001
Security Features Smoke Detector,Security
Acceptable Financing Cash to New Loan, Cash
Listing Terms Cash to New Loan, Cash
Special Listing Condition Short Term Rental (verify)
Read Less
GET MORE INFORMATION




