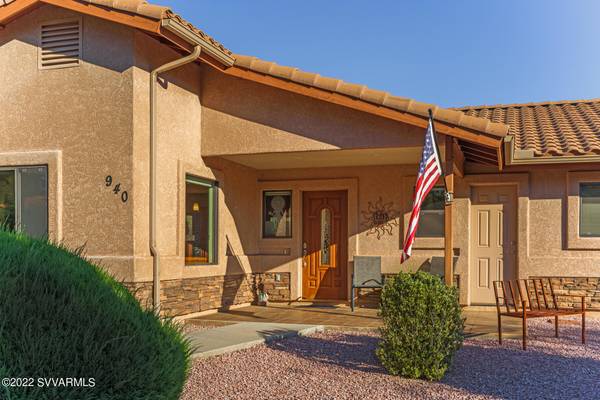For more information regarding the value of a property, please contact us for a free consultation.
940 Verde Valley School Rd Rd Sedona, AZ 86351
Want to know what your home might be worth? Contact us for a FREE valuation!
Our team is ready to help you sell your home for the highest possible price ASAP
Key Details
Sold Price $757,250
Property Type Single Family Home
Sub Type Single Family Residence
Listing Status Sold
Purchase Type For Sale
Square Footage 1,823 sqft
Price per Sqft $415
Subdivision Occc West
MLS Listing ID 531603
Sold Date 03/15/23
Style Southwest
Bedrooms 3
Full Baths 1
Three Quarter Bath 1
HOA Fees $22/ann
HOA Y/N true
Originating Board Sedona Verde Valley Association of REALTORS®
Year Built 2011
Annual Tax Amount $3,392
Lot Size 0.300 Acres
Acres 0.3
Property Description
This home has great curb appeal. Meticulously landscaped and maintained front, side and backyards. Little to no maintenance required. This is a beautiful 3 BR, 2 BA home located on a cul-de-sac and adjacent to Oak Creek Country Club. The open kitchen, formal dining room and great room with fireplace make for an ideal atmosphere when entertaining friends and family. There is access to the back patio from the dining area and master bedroom. The master bathroom has a new thick glass shower door and new tile. One guest room is large enough for a queen size bed and the 2nd guest room is being used as a combination bedroom & office. The back patio has multiple areas for seating and is quite private. There is a large shed for storage. It's a lovely home.
Location
State AZ
County Yavapai
Community Occc West
Direction West on Verde Valley School Rd to sign on right.
Interior
Interior Features Garage Door Opener, Central Vacuum, Recirculating HotWtr, Living/Dining Combo, Ceiling Fan(s), Walk-In Closet(s), Separate Tub/Shower, Open Floorplan, Split Bedroom, Level Entry, Breakfast Bar, Kitchen Island, Pantry
Heating Forced Gas
Cooling Central Air, Ceiling Fan(s)
Fireplaces Type Gas
Window Features Double Glaze,Screens,Pleated Shades
Exterior
Exterior Feature Spa/Hot Tub, Landscaping, Sprinkler/Drip, Rain Gutters
Parking Features 3 or More, Off Street
Garage Spaces 2.0
View Mountain(s), None
Accessibility None
Total Parking Spaces 2
Building
Lot Description Cul-De-Sac, Red Rock, Rock Outcropping
Story One
Foundation Slab
Architectural Style Southwest
Level or Stories Level Entry, Single Level
Others
Pets Allowed Domestics
Tax ID 40530052
Security Features Smoke Detector
Acceptable Financing Cash to New Loan, Cash
Listing Terms Cash to New Loan, Cash
Read Less
GET MORE INFORMATION




