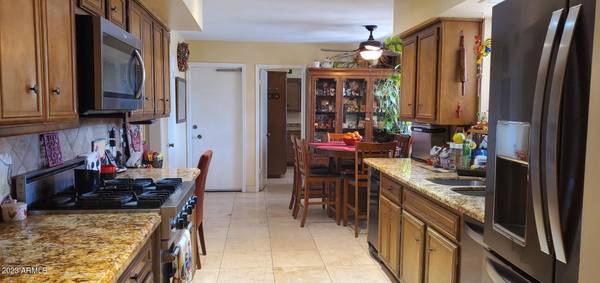For more information regarding the value of a property, please contact us for a free consultation.
8549 E Via De Viva -- Scottsdale, AZ 85258
Want to know what your home might be worth? Contact us for a FREE valuation!

Our team is ready to help you sell your home for the highest possible price ASAP
Key Details
Sold Price $900,000
Property Type Single Family Home
Sub Type Single Family - Detached
Listing Status Sold
Purchase Type For Sale
Square Footage 2,838 sqft
Price per Sqft $317
Subdivision Sands Scottsdale 1
MLS Listing ID 6508987
Sold Date 04/01/23
Bedrooms 5
HOA Fees $50/mo
HOA Y/N Yes
Originating Board Arizona Regional Multiple Listing Service (ARMLS)
Year Built 1974
Annual Tax Amount $3,048
Tax Year 2022
Lot Size 0.290 Acres
Acres 0.29
Property Description
Larger single-level home in coveted McCormick Ranch* 5 bdrms, 3 baths, formal living & dining rms, family rm with fireplace, & spacious kitchen with granite countertops, Viking gas range, stainless microwave & dishwasher, breakfast area & walk-in pantry* Large split guest suite with private bath & walk-in closet* Roomy inside laundry rm* Big air-conditioned workshop/storage rm NOT included in sq ft* Over-sized interior .29 acre lot* South-facing backyard has spacious covered patio, artificial turf, & fenced pebble-finish diving pool* 2 a/c units* Natural gas* Newer water heater* Dual-pane windows* Solar panels owned & included* Block construction* 2-car garage with direct entry* Easy care landscape* Superb Scottsdale location close to park, shopping, dining & entertainment* Must see!
Location
State AZ
County Maricopa
Community Sands Scottsdale 1
Direction east of Hayden on Indian Bend to Via de La Sendero, north to first right (Via del Paraiso), follow east then north to Via de Viva, left to home near end of cul-de-sac.
Rooms
Other Rooms Separate Workshop, Family Room
Den/Bedroom Plus 5
Separate Den/Office N
Interior
Interior Features Physcl Chlgd (SRmks), Walk-In Closet(s), Pantry, 3/4 Bath Master Bdrm, Double Vanity, High Speed Internet, Granite Counters
Heating Natural Gas
Cooling Refrigeration
Flooring Carpet, Stone, Tile
Fireplaces Type 1 Fireplace, Family Room
Fireplace Yes
Window Features Double Pane Windows
SPA None
Laundry Inside, Wshr/Dry HookUp Only
Exterior
Exterior Feature Covered Patio(s), Patio, Private Yard, Storage
Parking Features Dir Entry frm Garage, Electric Door Opener
Garage Spaces 2.0
Garage Description 2.0
Fence Block
Pool Diving Pool, Fenced, Private
Community Features Lake Subdivision, Biking/Walking Path
Utilities Available APS, SW Gas
Amenities Available Management
Roof Type Composition
Accessibility Bath Roll-In Shower, Bath Grab Bars
Building
Lot Description Desert Front, Cul-De-Sac, Gravel/Stone Front, Gravel/Stone Back, Synthetic Grass Back
Story 1
Builder Name unknown
Sewer Public Sewer
Water City Water
Structure Type Covered Patio(s), Patio, Private Yard, Storage
New Construction No
Schools
Elementary Schools Kiva Elementary School
Middle Schools Mohave Middle School
High Schools Saguaro High School
School District Scottsdale Unified District
Others
HOA Name Sands Scottsdale
HOA Fee Include Common Area Maint
Senior Community No
Tax ID 177-05-056
Ownership Fee Simple
Acceptable Financing Cash, Conventional
Horse Property N
Listing Terms Cash, Conventional
Financing Cash
Read Less

Copyright 2024 Arizona Regional Multiple Listing Service, Inc. All rights reserved.
Bought with Realty Executives
GET MORE INFORMATION




