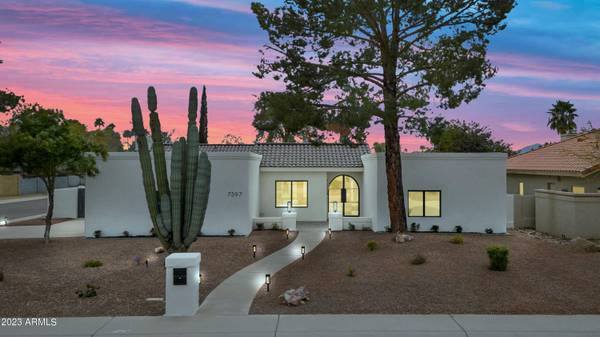For more information regarding the value of a property, please contact us for a free consultation.
7597 E WINDROSE Drive Scottsdale, AZ 85260
Want to know what your home might be worth? Contact us for a FREE valuation!

Our team is ready to help you sell your home for the highest possible price ASAP
Key Details
Sold Price $1,420,000
Property Type Single Family Home
Sub Type Single Family - Detached
Listing Status Sold
Purchase Type For Sale
Square Footage 2,621 sqft
Price per Sqft $541
Subdivision Rancho San Carlos
MLS Listing ID 6530512
Sold Date 03/31/23
Style Contemporary,Ranch
Bedrooms 3
HOA Y/N No
Originating Board Arizona Regional Multiple Listing Service (ARMLS)
Year Built 1985
Annual Tax Amount $4,404
Tax Year 2022
Lot Size 0.297 Acres
Acres 0.3
Property Description
Stunning Scottsdale Masterpiece with incredible curb appeal! Completely redesigned interior and exterior by architect and designer. Fully permitted by the City of Scottsdale! Custom features, soaring ceilings, huge sliding door to yard and custom finishes. All new hardwood flooring, custom cabinetry, Huge custom glass front door, Gourmet Kitchen with 10-foot quartz kitchen island, floating quartz cabinetry, Bosch Appliances, custom mirrors, glass from floor to ceiling. New stucco exterior, smooth sand drywall interior. Huge pavered courtyard and back patio. Recoated roof. All new baths with fully tiled walls. Coveted neighborhood with no HOA Incredible location near the finest restaurants, shopping at Scottsdale Quarter and Kierland. Your clients will appreciate the difference !
Location
State AZ
County Maricopa
Community Rancho San Carlos
Direction East of Scottsdale Road North to 74th Street which turns into WIndrose Drive
Rooms
Other Rooms Great Room, Family Room
Den/Bedroom Plus 3
Separate Den/Office N
Interior
Interior Features Breakfast Bar, No Interior Steps, Kitchen Island, Double Vanity, Full Bth Master Bdrm, Separate Shwr & Tub
Heating Electric
Cooling Refrigeration
Flooring Wood
Fireplaces Type 1 Fireplace, Living Room
Fireplace Yes
Window Features Dual Pane,ENERGY STAR Qualified Windows,Low-E
SPA None
Laundry WshrDry HookUp Only
Exterior
Exterior Feature Covered Patio(s), Patio, Private Yard
Garage Spaces 2.0
Garage Description 2.0
Fence Block
Pool None
Utilities Available SRP, APS
Amenities Available Not Managed
Roof Type Tile,Foam
Private Pool No
Building
Lot Description Corner Lot, Desert Back, Desert Front, Grass Back
Story 1
Builder Name Unknown
Sewer Public Sewer
Water City Water
Architectural Style Contemporary, Ranch
Structure Type Covered Patio(s),Patio,Private Yard
New Construction No
Schools
Elementary Schools Sonoran Sky Elementary School - Scottsdale
Middle Schools Desert Shadows Middle School - Scottsdale
High Schools Horizon High School
School District Paradise Valley Unified District
Others
HOA Fee Include No Fees
Senior Community No
Tax ID 175-10-005
Ownership Fee Simple
Acceptable Financing FannieMae (HomePath), Conventional, FHA
Horse Property N
Listing Terms FannieMae (HomePath), Conventional, FHA
Financing Other
Special Listing Condition Owner/Agent
Read Less

Copyright 2024 Arizona Regional Multiple Listing Service, Inc. All rights reserved.
Bought with Russ Lyon Sotheby's International Realty
GET MORE INFORMATION


