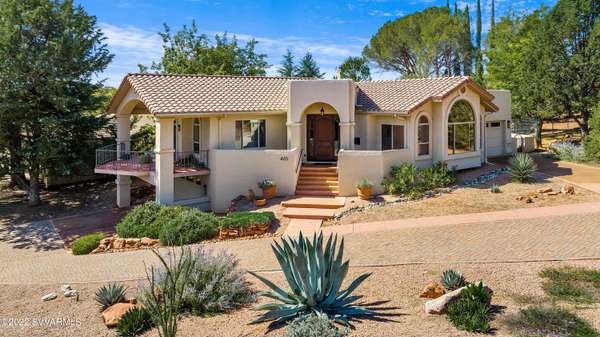For more information regarding the value of a property, please contact us for a free consultation.
465 Last Wagon DR Drive Sedona, AZ 86336
Want to know what your home might be worth? Contact us for a FREE valuation!
Our team is ready to help you sell your home for the highest possible price ASAP
Key Details
Sold Price $1,225,000
Property Type Single Family Home
Sub Type Single Family Residence
Listing Status Sold
Purchase Type For Sale
Square Footage 3,164 sqft
Price per Sqft $387
Subdivision Sedona West 1 - 2
MLS Listing ID 531451
Sold Date 03/31/23
Style Southwest
Bedrooms 4
Full Baths 2
Three Quarter Bath 1
HOA Y/N false
Originating Board Sedona Verde Valley Association of REALTORS®
Year Built 1994
Annual Tax Amount $4,642
Lot Size 0.270 Acres
Acres 0.27
Property Description
Wonderful front and side facing views are yours from this 4 bedroom jewel in the heart of West Sedona. Dripping with classy highlights and clean architectural features this gem is finished with deep rich stranded bamboo wood floors flowing through the main rooms and boasts George Nelson Bubble Saucer Pendant Lights. Kitchen has been modernized with gourmet appliances, granite countertops, custom cabinetry. Both Kitchen and Dining Area spill out onto an elevated open air deck boasting a retractable awning which leads down to the walled back and side yards complimented with raised flower beds, a bubbling water feature, and a flagstone patio which could be the perfect place for a hot tub. Main floor living boasts a gorgeous living room with a glass tiled gas fireplace and tremendous views right out your front windows oright out your front windows of Sedona's Famed Red Rocks. Wake up in the morning looking at that same view from your primary bedroom Ensuite, or enjoy your morning coffee from the primary bedroom's covered patio enjoying those views! Primary bedroom has its own door leading to the laundry room! How convenient! Primary Bath is complimented with a separate tub/shower, a walk in closet and dual sinks. Main living is completed with a second bedroom, full bath, laundry room and a 1 car garage with interior water. Need extra space? Use your imagination and turn the garage into your art studio, a study, another bedroom, or use it as a dog washing station after hiking! Or keep it as a garage and live completely on the main floor without every having to use steps or stairs! Home boasts sharp design features including arched windows, high ceilings, opened crossed beams and a center placed circular stairwell which leads to the lower level. How elegant and classy. Lower level offers 2 bedrooms, one being used currently as an office with a built in desk and cabinets, an additional 3/4 bath, a large family/media room, and a 2 car garage with wall to wall built in cabinets. Additional features include an outdoor storage shed and a beautiful circular paved driveway. Close to famed hiking trails, no active HOA, and on city sewer, natural gas and AZ water. . All furniture is available under a separate bill of sale making this move in ready. This is a shining jewel, perfect as your treasure!
Location
State AZ
County Yavapai
Community Sedona West 1 - 2
Direction Hwy 89A to North on Mountain Shadows. Right on Last Wagon. Follow Last Wagon all the way up around the bend to the house on the right hand side.
Interior
Interior Features Garage Door Opener, Central Vacuum, Skylights, Cathedral Ceiling(s), Ceiling Fan(s), Great Room, Walk-In Closet(s), Separate Tub/Shower, Split Bedroom, Main Living 1st Lvl, Kitchen Island, Study/Den/Library, Walk-in Pantry
Heating Forced Gas
Cooling Central Air
Fireplaces Type Gas
Window Features Double Glaze,Screens,Blinds,Horizontal Blinds,Pleated Shades,Vertical Blinds
Exterior
Exterior Feature Covered Deck, Landscaping, Sprinkler/Drip, Rain Gutters, Open Patio, Fenced Backyard
Parking Features 3 or More, Off Street
Garage Spaces 3.0
View None
Accessibility None
Total Parking Spaces 3
Building
Lot Description Sprinkler, Red Rock, Many Trees, Rock Outcropping
Story Two
Foundation Stem Wall, Slab
Architectural Style Southwest
Level or Stories Two, Living 1st Lvl
Others
Pets Allowed Domestics, No
Tax ID 40805213
Security Features Smoke Detector
Acceptable Financing Cash to New Loan
Listing Terms Cash to New Loan
Special Listing Condition Other - See Remarks, Short Term Rental (verify)
Read Less
GET MORE INFORMATION




