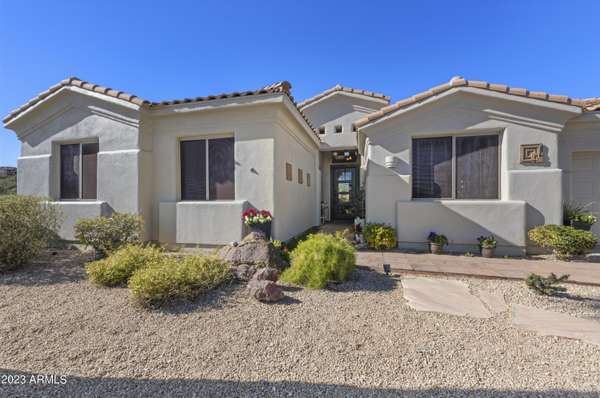For more information regarding the value of a property, please contact us for a free consultation.
11002 N MESA VISTA Court Fountain Hills, AZ 85268
Want to know what your home might be worth? Contact us for a FREE valuation!

Our team is ready to help you sell your home for the highest possible price ASAP
Key Details
Sold Price $850,000
Property Type Single Family Home
Sub Type Single Family - Detached
Listing Status Sold
Purchase Type For Sale
Square Footage 2,478 sqft
Price per Sqft $343
Subdivision Westridge Village
MLS Listing ID 6513575
Sold Date 03/30/23
Bedrooms 3
HOA Fees $95/mo
HOA Y/N Yes
Originating Board Arizona Regional Multiple Listing Service (ARMLS)
Year Built 2000
Annual Tax Amount $2,490
Tax Year 2022
Lot Size 0.322 Acres
Acres 0.32
Property Description
Great days and good mornings are forever yours at this rare single level Fountain Hills home. Located within the coveted gated community of Westridge village, this STEP FREE home is sure to please. At the tip of a quiet cul-de-sac, this premier lot features no neighbors on two sides for ultimate privacy. Step through the incredible custom iron door and let your senses instantly notice modern touches, clean lines, soaring ceilings and a tranquil open concept floor-plan. Lined with windows, the great room is perfect for any occasion with a charming two-way fireplace and new tile found throughout. Enjoy a daily culinary delight from the impressive kitchen; complete with stunning granite countertops, stainless steel appliances, rare gas cooktop, wall oven, bright & light casual breakfast area, and plenty of cabinetry. Treasure formal moments from a spacious dining room that provides flexibility for any lifestyle that also enjoys the two-way fireplace. Compel daily rejuvenation from your master retreat with resort-like accommodations that include designer hardwood flooring, regal corner bathtub, separate walk-in shower, dual vanities, and a smart walk-in closet. Split from the rest, two additional full bathrooms and bedrooms, along with an office (or 5th bedroom), combine both functionality and convenience. Just off the garage, the versatile den is a fantastic bonus space providing a rare flexibility to meet any needs. Embrace any Sonoran season from the massive backyard featuring a sparkling pool, large covered patio, lush landscaping, and a romantic viewing area for the evening city lights. Please see the floorplan to see how incredible this home was designed. All furnishings are available via separate bill of sale, with minor exclusions. The bonus room/casita was a 3rd car garage that was optioned to be a bedroom. It is possible to convert back to a third car if the space is needed, subject to HOA approval.
Location
State AZ
County Maricopa
Community Westridge Village
Direction North on Palisades, right into Westridge village.
Rooms
Other Rooms Great Room, BonusGame Room
Master Bedroom Split
Den/Bedroom Plus 5
Separate Den/Office Y
Interior
Interior Features Breakfast Bar, 9+ Flat Ceilings, Fire Sprinklers, No Interior Steps, Kitchen Island, Pantry, Double Vanity, Full Bth Master Bdrm, Separate Shwr & Tub, High Speed Internet, Granite Counters
Heating Natural Gas
Cooling Refrigeration, Ceiling Fan(s)
Flooring Tile, Wood
Fireplaces Type Two Way Fireplace, Gas
Fireplace Yes
Window Features Sunscreen(s),Dual Pane
SPA None
Exterior
Exterior Feature Covered Patio(s), Patio, Private Street(s)
Parking Features Electric Door Opener
Garage Spaces 2.0
Garage Description 2.0
Fence Block
Pool Play Pool, Private
Landscape Description Irrigation Back, Irrigation Front
Community Features Gated Community, Biking/Walking Path
Amenities Available Management, Rental OK (See Rmks)
View City Lights, Mountain(s)
Roof Type Tile
Private Pool Yes
Building
Lot Description Corner Lot, Desert Back, Desert Front, Cul-De-Sac, Auto Timer H2O Front, Auto Timer H2O Back, Irrigation Front, Irrigation Back
Story 1
Builder Name Unknown
Sewer Public Sewer
Water Pvt Water Company
Structure Type Covered Patio(s),Patio,Private Street(s)
New Construction No
Schools
Elementary Schools Mcdowell Mountain Elementary School
Middle Schools Fountain Hills Middle School
High Schools Fountain Hills High School
School District Fountain Hills Unified District
Others
HOA Name Westridge Village
HOA Fee Include Maintenance Grounds,Other (See Remarks),Street Maint
Senior Community No
Tax ID 176-13-870
Ownership Fee Simple
Acceptable Financing Conventional, FHA, VA Loan
Horse Property N
Listing Terms Conventional, FHA, VA Loan
Financing Other
Read Less

Copyright 2024 Arizona Regional Multiple Listing Service, Inc. All rights reserved.
Bought with Elite Partners
GET MORE INFORMATION




