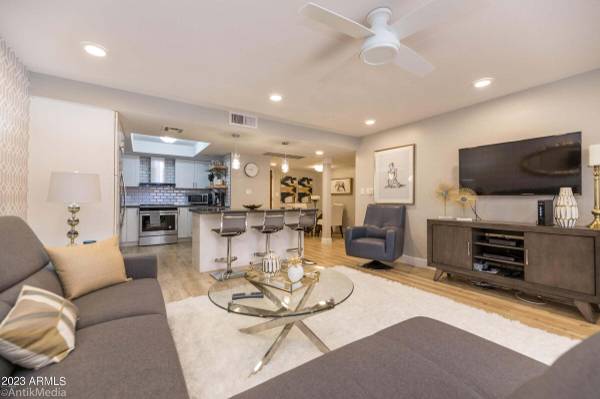For more information regarding the value of a property, please contact us for a free consultation.
7960 E CAMELBACK Road #309 Scottsdale, AZ 85251
Want to know what your home might be worth? Contact us for a FREE valuation!

Our team is ready to help you sell your home for the highest possible price ASAP
Key Details
Sold Price $280,000
Property Type Condo
Sub Type Apartment Style/Flat
Listing Status Sold
Purchase Type For Sale
Square Footage 1,200 sqft
Price per Sqft $233
Subdivision Scottsdale Shadows 4
MLS Listing ID 6528173
Sold Date 03/29/23
Bedrooms 2
HOA Fees $543/mo
HOA Y/N Yes
Originating Board Arizona Regional Multiple Listing Service (ARMLS)
Year Built 1974
Annual Tax Amount $184
Tax Year 2023
Lot Size 1,313 Sqft
Acres 0.03
Property Description
Private, guard gated,RESORT community offering plenty of activities. UPGRADED 2 br, 2bath, 1200 sqft condo located in the most sought after exclusive location of Scottsdale zip,85251. Lush 9 hole executive golf course with lakes, 2 Tennis courts, separate men/women's fitness centers, library, business center, w computers & wireless internet. Art studio, woodworking workshop! On site full time activites director.Events planned throughout the year. Walk to old town Scottsdale, Fashion Square Mall, restaraunts, theatres & more. Not a retirement or age restricted community, Children & families welcome! Gorgeous balcony/patio. Woodlike flooring throughout.See Document tab for HOA info, pet & Rental policy. Washer/Dryers not allowed . Comm W & D on 2nd and 5th floors. Can't use FHA. financ Oak Laminate Flooring throughout the Unit.
Gray Quartz in Kitchen
White wood cabinets and drawers.
Whirlpool Stove, Refrigerator, Dishwasher,
Microwave.
Gray Quartz countertops in bathrooms.
White Wood Cabinet and black/white tile in tub
bathroom.
Master bathroom totally remodeled, shower, floor.
New shelving in Kitchen with roll-out shelving in
Pantry, Island and under sink.
Water Purified drinking faucet in Kitchen.
Updated Master Clothes Closet.
Updated Closet in Guest Room.
Electric installed in Island.
New Windows & Shutters in all rooms.
New lighting in Kitchen and above Island
New Rollout shelving in kitchen, pantry & Is
Location
State AZ
County Maricopa
Community Scottsdale Shadows 4
Direction Enter off Camelback Rd east of Scottsdale Rd-west of Hayden Rd.
Rooms
Den/Bedroom Plus 2
Separate Den/Office N
Interior
Interior Features Kitchen Island, Pantry, 3/4 Bath Master Bdrm, High Speed Internet
Heating Electric
Cooling Refrigeration, Ceiling Fan(s)
Flooring Laminate, Tile
Fireplaces Number No Fireplace
Fireplaces Type None
Fireplace No
SPA Community, Heated, None
Laundry Inside, Other, See Remarks
Exterior
Exterior Feature Balcony, Patio, Private Street(s), Private Yard, Sport Court(s), Storage, Tennis Court(s)
Parking Features Separate Strge Area, Assigned
Garage Spaces 1.0
Garage Description 1.0
Fence Other, See Remarks
Pool Community, Heated, None
Community Features Transportation Svcs, Near Bus Stop, Community Media Room, Community Laundry, Coin-Op Laundry, Pool, Guarded Entry, Golf, Tennis Court(s), Biking/Walking Path, Clubhouse, Fitness Center
Utilities Available APS
Amenities Available Management, Rental OK (See Rmks)
Roof Type Other, See Remarks
Building
Story 5
Builder Name TBD
Sewer Public Sewer
Water City Water
Structure Type Balcony, Patio, Private Street(s), Private Yard, Sport Court(s), Storage, Tennis Court(s)
New Construction No
Schools
Elementary Schools Navajo Elementary School
Middle Schools Mohave Middle School
High Schools Saguaro High School
School District Scottsdale Unified District
Others
HOA Name Scottsdale Shadows
HOA Fee Include Roof Repair, Pest Control, Water, Sewer, Roof Replacement, Common Area Maint, Air CondHeating, Blanket Ins Policy, Exterior Mnt of Unit, Garbage Collection
Senior Community No
Tax ID 173-77-112
Ownership Condominium
Acceptable Financing Cash, Conventional, 1031 Exchange
Horse Property N
Listing Terms Cash, Conventional, 1031 Exchange
Financing Cash
Read Less

Copyright 2024 Arizona Regional Multiple Listing Service, Inc. All rights reserved.
Bought with My Home Group Real Estate
GET MORE INFORMATION




