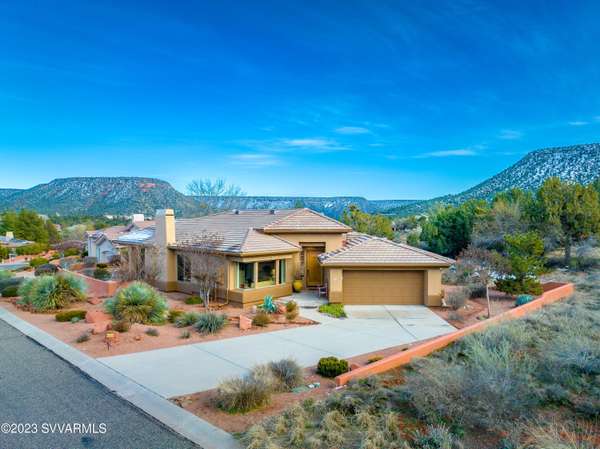For more information regarding the value of a property, please contact us for a free consultation.
100 Stone Creek CIR Circle Sedona, AZ 86351
Want to know what your home might be worth? Contact us for a FREE valuation!
Our team is ready to help you sell your home for the highest possible price ASAP
Key Details
Sold Price $975,000
Property Type Single Family Home
Sub Type Single Family Residence
Listing Status Sold
Purchase Type For Sale
Square Footage 2,396 sqft
Price per Sqft $406
Subdivision Sedona Golf Resort
MLS Listing ID 532469
Sold Date 03/29/23
Style Southwest
Bedrooms 2
Full Baths 2
HOA Fees $72/qua
HOA Y/N true
Originating Board Sedona Verde Valley Association of REALTORS®
Year Built 2003
Annual Tax Amount $4,775
Lot Size 8,712 Sqft
Acres 0.2
Property Description
Ideally situated, flawless single level home with direct red rock views and all available nearby amenities. Located near the 12th teebox of Sedona Golf Resort, this home offers views in all directions - perfect for relaxing with a post hike cocktail with unblockable views of Bell Rock and Castle Rock. Newer home in excellent condition and valuable outdoor space for enjoying Sedona's warm days and cool nights. Split bedroom plan with oversized primary bedroom is perfect for guests - and flexible office space works for remote workers that don't need to be in a corporate office. Surrounded by additional space for extra elbow room, this private location is unique in the neighborhood and was specially designed to take advantage of Sedona's nearby red rocks.
Location
State AZ
County Yavapai
Community Sedona Golf Resort
Direction Rt 179 onto Ridge Trail Dr. Make a Left onto Crown Ridge Dr. Make a Right onto Stone Creek Circle 100 Stone Creek will be on the Right.
Interior
Interior Features Garage Door Opener, Recirculating HotWtr, Living/Dining Combo, Ceiling Fan(s), Great Room, Walk-In Closet(s), With Bath, Open Floorplan, Split Bedroom, Level Entry, Main Living 1st Lvl, Breakfast Bar, Kitchen Island, Pantry, Study/Den/Library
Heating Heat Pump
Cooling Heat Pump, Ceiling Fan(s)
Fireplaces Type Wood Burning
Window Features Double Glaze,Screens,Pleated Shades
Exterior
Exterior Feature Landscaping, Sprinkler/Drip, Rain Gutters, Covered Patio(s)
Parking Features 2 Car, Off Street
Garage Spaces 2.0
View Mountain(s), Panoramic, None
Accessibility None
Total Parking Spaces 2
Building
Lot Description Cul-De-Sac, Red Rock, Views, Rock Outcropping
Story One
Foundation Slab
Builder Name Golden Heritage
Architectural Style Southwest
Level or Stories Level Entry, Single Level, Living 1st Lvl
Others
Pets Allowed Domestics
Tax ID 40553001
Security Features Smoke Detector
Acceptable Financing Cash to New Loan, Cash
Listing Terms Cash to New Loan, Cash
Read Less
GET MORE INFORMATION




