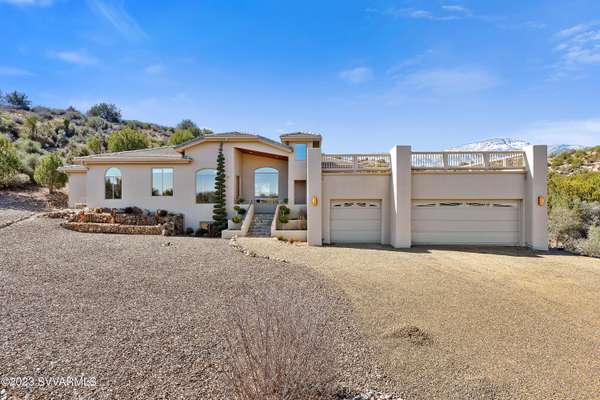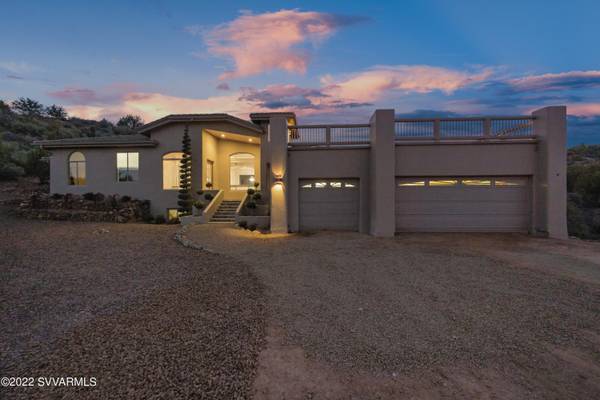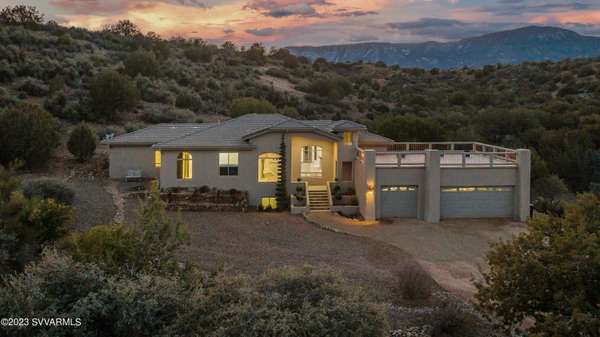For more information regarding the value of a property, please contact us for a free consultation.
315 W Cecilias LN Lane Cottonwood, AZ 86326
Want to know what your home might be worth? Contact us for a FREE valuation!
Our team is ready to help you sell your home for the highest possible price ASAP
Key Details
Sold Price $1,030,000
Property Type Single Family Home
Sub Type Single Family Residence
Listing Status Sold
Purchase Type For Sale
Square Footage 4,267 sqft
Price per Sqft $241
Subdivision Under 5 Acres
MLS Listing ID 531952
Sold Date 03/27/23
Style Santa Fe/Pueblo,Southwest
Bedrooms 5
Full Baths 2
Three Quarter Bath 3
HOA Y/N Homeowners
Originating Board Sedona Verde Valley Association of REALTORS®
Year Built 2002
Annual Tax Amount $5,826
Lot Size 2.200 Acres
Acres 2.2
Property Description
Nature at its finest! The exquisite location and beauty of this custom house on 2 1/4 acres will capture the heart of someone looking for spectacular views, luxurious country living (while only 5 minutes from shopping and old town) and privacy that soothes the soul. Views and privacy–as in no signs of civilization–from the back or from either side of this house. All you will see is the flora/fauna and dozens of juniper trees on your property. From all the windows facing the back (including the master bedroom, dining room, theater room, breakfast nook, and kitchen) there are no houses in site and views all the way to the majestic Mingus mountains. Out the front facing-windows (including living room, office, guest bedroom, and master bedroom), enjoy views of the red rocks of Sedona. *CONT'D* Convenient location too, with all paved roads to the property and only a five-minute drive to shopping and Old Town. Enjoy views in all directions from the massive deck above the garage (accessed from the living room!). During the day you can see the San Francisco Peaks; at sunset, the red rocks practically glow. At night, with a glass of wine, be mesmerized by far-off twinkling car lights. Now the house: 2800 sq ft on the main level includes the aforementioned areas and three bathrooms. The primary bedroom has a sitting area, double vanities and closets (one is huge), and a two-person jetted jacuzzi tub. The walk-in marble shower has an awesome view window and dual shower heads. All the main-level baths have real marble floors and showers with matching marble slab vanities. If you like granite, this house has five slabs of high-end gray/black granite. The kitchen has a six-burner Dacor gas range and matching warming drawer, island with prep sink, and walk-in pantry. Your new house has an open floor plan with solid oak flooring and stairs that have just been refinished...they are brand new again! New paint inside/out, new champagne bronze bath fixtures, and handmade custom alder entry door (with custom handmade leaded glass that mathes the theater room and office doors) on the first floor alone. Don't feel closed in with ten-foot ceilings, (12' in the living room) and eight-foot doors throughout the main level. Downstairs are three bedrooms/two bathrooms and a family room with its own entrance and patio. Easy care landscaping on a drip system. Three separate heating and cooling zones for comfort and energy savings, three covered patios, and an oversized three-car garage. 5700 sq ft under roof. First time on the market.
Location
State AZ
County Yavapai
Community Under 5 Acres
Direction From 260: Turn (West) onto Rio Mesa Trail; Turn right onto Camino Real; Turn left onto Peila Ave; Continue onto E Rancho Vista Way; Turn left onto Papago Ln (Papago Ln turns right and becomes S Glenbar Dr); Turn left onto Cecilia's Ln & Home will be at the end of the cul-de-sac.
Interior
Interior Features Garage Door Opener, Central Vacuum, In-Law Floorplan, Other, Breakfast Nook, Kitchen/Dining Combo, Great Room, Walk-In Closet(s), His and Hers Closets, With Bath, Separate Tub/Shower, Split Bedroom, Main Living 1st Lvl, Breakfast Bar, Kitchen Island, Recreation/Game Room, Family Room, Potential Bedroom, Study/Den/Library, Walk-in Pantry, Ceiling Fan(s)
Heating Forced Gas
Cooling Central Air, Ceiling Fan(s)
Fireplaces Type Gas
Window Features Double Glaze,Screens,Blinds,Horizontal Blinds,Pleated Shades
Exterior
Exterior Feature Open Deck, Covered Deck, Landscaping, Sprinkler/Drip, Rain Gutters, Open Patio, Covered Patio(s), Other
Parking Features 3 or More, RV Access/Parking, Off Street
Garage Spaces 3.0
View Other, Mountain(s), Panoramic, City, None
Accessibility None
Total Parking Spaces 3
Building
Lot Description Cul-De-Sac, Many Trees, Views, Rock Outcropping, Borders Forest
Story Two, Multi/Split
Foundation Stem Wall
Architectural Style Santa Fe/Pueblo, Southwest
Level or Stories Two, Multi-Level, Living 1st Lvl
Others
Pets Allowed Domestics
Tax ID 40610002q
Security Features Smoke Detector,Security
Acceptable Financing Cash to New Loan, Cash
Listing Terms Cash to New Loan, Cash
Read Less
GET MORE INFORMATION




