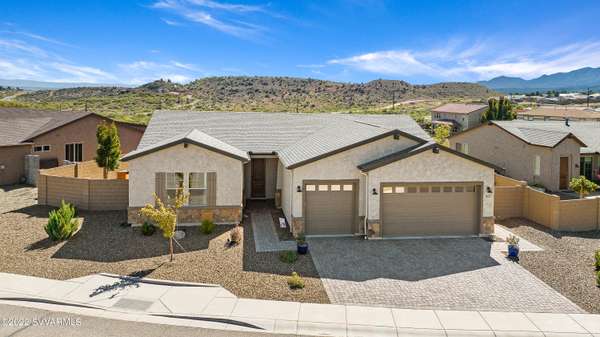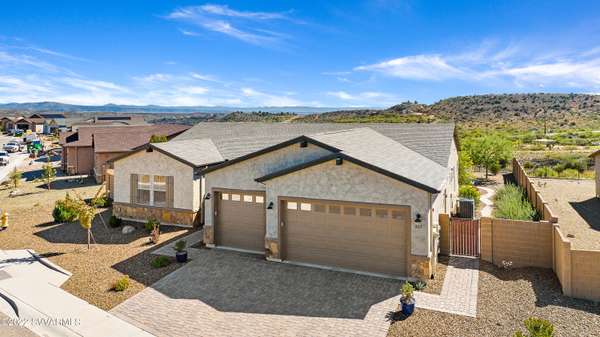For more information regarding the value of a property, please contact us for a free consultation.
317 Laughing Hill DR Drive Clarkdale, AZ 86324
Want to know what your home might be worth? Contact us for a FREE valuation!
Our team is ready to help you sell your home for the highest possible price ASAP
Key Details
Sold Price $644,000
Property Type Single Family Home
Sub Type Single Family Residence
Listing Status Sold
Purchase Type For Sale
Square Footage 1,846 sqft
Price per Sqft $348
Subdivision Mountain Gate
MLS Listing ID 531585
Sold Date 03/22/23
Style Contemporary
Bedrooms 3
Full Baths 2
HOA Fees $36/qua
HOA Y/N true
Originating Board Sedona Verde Valley Association of REALTORS®
Year Built 2019
Annual Tax Amount $2,331
Lot Size 8,712 Sqft
Acres 0.2
Property Description
STUNNING HOME with OWNED SOLAR. The seller will offer a $5,000 concession to convert office to 3rd bedroom OR towards buyer's closing costs. This remarkable Highlander plan will WOW you with breathtaking mountain views and custom upgrades everywhere you look. You will love the custom inlay flooring, Mendota 46'' gas fireplace surrounded by custom built-in cabinets and bookcases, and prewired for surround sound. The gourmet kitchen features upgraded cabinets with under-mount lighting, granite countertops, large island, and high-end appliances including a Viking gas cooktop.and Bosch microwave. Step outside to a covered outdoor patio with custom stone outdoor kitchen and bar with refrigerator, ice maker, sink, built-in blender & gas grill. You will love the custom landscaping with gas fire- pit and waterfall with landscape lighting. Relax and enjoy the beauty of nature that surrounds you.
Location
State AZ
County Yavapai
Community Mountain Gate
Interior
Interior Features Garage Door Opener, Ceiling Fan(s), Great Room, Walk-In Closet(s), Open Floorplan, Level Entry, Breakfast Bar, Kitchen Island, Study/Den/Library, Walk-in Pantry
Heating Forced Air, Electric
Cooling Central Air, Ceiling Fan(s)
Fireplaces Type Gas
Window Features Double Glaze,Vertical Blinds
Exterior
Exterior Feature Landscaping, Sprinkler/Drip, Water Features, Rain Gutters, Fenced Backyard, Built-in Barbecue, Covered Patio(s)
Parking Features 2 Car
Garage Spaces 3.0
View Mountain(s), Panoramic, None
Accessibility None
Total Parking Spaces 3
Building
Lot Description Sprinkler, Views
Story One
Foundation Slab
Architectural Style Contemporary
Level or Stories Level Entry, Single Level
Others
Pets Allowed Domestics
Tax ID 40006385
Security Features Smoke Detector
Acceptable Financing Cash to New Loan, Cash
Listing Terms Cash to New Loan, Cash
Read Less
GET MORE INFORMATION




