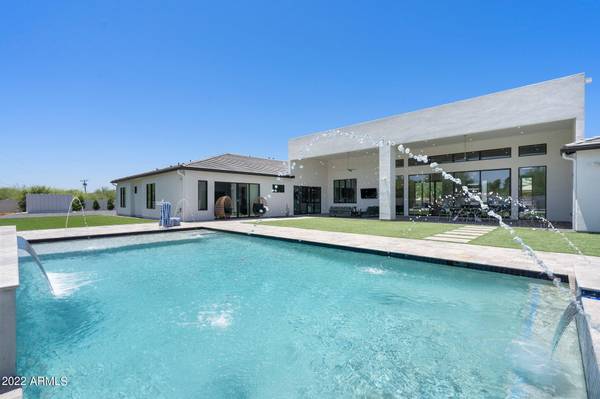For more information regarding the value of a property, please contact us for a free consultation.
12221 N 67TH Street Scottsdale, AZ 85254
Want to know what your home might be worth? Contact us for a FREE valuation!

Our team is ready to help you sell your home for the highest possible price ASAP
Key Details
Sold Price $3,242,275
Property Type Single Family Home
Sub Type Single Family - Detached
Listing Status Sold
Purchase Type For Sale
Square Footage 5,323 sqft
Price per Sqft $609
Subdivision Desert Estates 3
MLS Listing ID 6474029
Sold Date 05/01/23
Style Contemporary
Bedrooms 5
HOA Y/N No
Originating Board Arizona Regional Multiple Listing Service (ARMLS)
Year Built 2019
Annual Tax Amount $8,666
Tax Year 2021
Lot Size 1.043 Acres
Acres 1.04
Property Description
Situated on over 1 acre lot on a quiet and minimally traveled street, this architectural modern masterpiece is a triumph of sophistication & comfort. Masterfully designed for entertaining, the light infused living space flows in seamless succession with soaring 16' ceilings & movable walls of Fleetwood glass that lead to an abundance of outdoor living space. Among its unrivaled features are an expansive chef's kitchen with an eat-in oversized quartz island, a sweeping solarium-like great room, a media/game room off guests' quarters, 8' solid core doors, spray foam insulation, 3 high efficiency AC units, & 3 tankless water heaters with carbon filtered water. The home's oversized 5 bay garage, with polyaspartic flooring,........... has a large work area with an abundant amount of adjacent storage. Within the split floor plan, the voluminous primary suite and elegant bathroom lie off the sprawling backyard terrace, while the remaining guest rooms all have walk in closets and en suite bathrooms on the opposite side of the home. The exceptional grounds flow seamlessly off the home's glass-enclosed living spaces. An expansive 900 sq/ft covered paver patio and tranquil yard lead to a serene 20x40 saltwater & heated pool, hot tub and sun deck surrounded by a built-in poolside grill and adjacent gas firepit. Lots of space to expand. Renderings of build to suit plans for a gazebo, guest home, and RV Garage have been provided by the seller. Located in the magic zip code 85254 with Scottsdale services, and just moments away from Scottsdale airpark & Kierland Commons, this must-see property is the embodiment of the quintessential Arizona lifestyle.
Location
State AZ
County Maricopa
Community Desert Estates 3
Direction Head West on Cactus from Scottsdale Road, right on 67th.
Rooms
Other Rooms Great Room, BonusGame Room
Master Bedroom Split
Den/Bedroom Plus 7
Separate Den/Office Y
Interior
Interior Features Other, Eat-in Kitchen, 9+ Flat Ceilings, Drink Wtr Filter Sys, No Interior Steps, Kitchen Island, Double Vanity, Full Bth Master Bdrm, Separate Shwr & Tub, High Speed Internet
Heating Natural Gas, ENERGY STAR Qualified Equipment
Cooling Refrigeration, Programmable Thmstat, Ceiling Fan(s), ENERGY STAR Qualified Equipment
Flooring Tile
Fireplaces Type 2 Fireplace, Exterior Fireplace, Living Room
Fireplace Yes
Window Features Dual Pane,ENERGY STAR Qualified Windows,Low-E,Wood Frames
SPA Private
Exterior
Exterior Feature Circular Drive, Storage, Built-in Barbecue
Parking Features Electric Door Opener, RV Gate, Separate Strge Area, Tandem, RV Access/Parking
Garage Spaces 5.0
Garage Description 5.0
Fence Block
Pool Variable Speed Pump, Heated, Private
Landscape Description Irrigation Back, Irrigation Front
Community Features Biking/Walking Path
Amenities Available None
View Mountain(s)
Roof Type Tile,Foam
Private Pool Yes
Building
Lot Description Desert Back, Desert Front, Synthetic Grass Frnt, Synthetic Grass Back, Auto Timer H2O Front, Auto Timer H2O Back, Irrigation Front, Irrigation Back
Story 1
Builder Name owner
Sewer Septic Tank
Water City Water
Architectural Style Contemporary
Structure Type Circular Drive,Storage,Built-in Barbecue
New Construction No
Schools
Elementary Schools Desert Springs Preparatory Elementary School
Middle Schools Desert Shadows Middle School - Scottsdale
High Schools Horizon High School
School District Paradise Valley Unified District
Others
HOA Fee Include No Fees
Senior Community No
Tax ID 175-65-016
Ownership Fee Simple
Acceptable Financing Conventional, FHA, VA Loan
Horse Property Y
Listing Terms Conventional, FHA, VA Loan
Financing Conventional
Read Less

Copyright 2024 Arizona Regional Multiple Listing Service, Inc. All rights reserved.
Bought with HomeSmart
GET MORE INFORMATION




