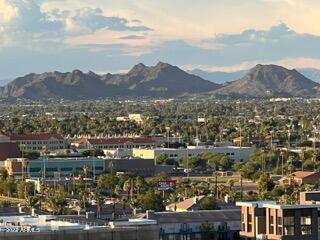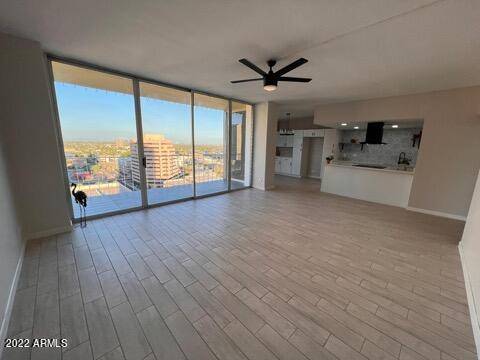For more information regarding the value of a property, please contact us for a free consultation.
207 W CLARENDON Avenue #F16 Phoenix, AZ 85013
Want to know what your home might be worth? Contact us for a FREE valuation!

Our team is ready to help you sell your home for the highest possible price ASAP
Key Details
Sold Price $399,000
Property Type Condo
Sub Type Apartment Style/Flat
Listing Status Sold
Purchase Type For Sale
Square Footage 1,542 sqft
Price per Sqft $258
Subdivision Executive Towers
MLS Listing ID 6422995
Sold Date 03/17/23
Bedrooms 3
HOA Fees $1,128/mo
HOA Y/N Yes
Originating Board Arizona Regional Multiple Listing Service (ARMLS)
Year Built 1964
Annual Tax Amount $1,690
Tax Year 2021
Lot Size 187 Sqft
Property Description
16th Floor Top of the Town Corner Condominium Unit with Spectacular City and Mountain Views from every room. Just Remodeled 3 Bedroom, 2 Bath, 3 Large Decks, Mid-Century Modern Condo Located in Downtown Phoenix has a Gourmet Kitchen with New Cabinets, New Quartz Countertops, Custom Tile Backsplash, Stainless Steel Appliances and comes with a Refrigerator. Kitchen Flows out to Great Room with Huge Views, New Plank Tile Floor, High Ceilings, 9 Foot Floor to Ceiling Windows also 9 Foot Tall Sliding Glass Door that Leads out to Huge Deck with Panoramic Views. Large Master Bedroom with New Carpeting, High Ceilings, Floor to Ceiling 9 Foot Tall Sliding Glass Door Leading out to Huge Private Deck with Panoramic Views. Master Bath has New Cabinets, New Tile Floors and Custom Tiled Shower. Each Bedroom has its Own Private Deck.
New Flooring, New Paint, Lighting, Fans and Plumbing Fixtures Throughout this Home. Water, Electric, Heating, Air Conditioning, Storage and Parking are all included in the HOA fee. Additional features include Underground Parking, Sparkling Pool, Workout Room and Onsite Boutiques. 20 Minutes to Downtown Phoenix and Airport, Close to the Best Restaurants, Shopping, Sports, Entertainment Venues and Train.
Location
State AZ
County Maricopa
Community Executive Towers
Rooms
Den/Bedroom Plus 3
Separate Den/Office N
Interior
Interior Features 3/4 Bath Master Bdrm, Double Vanity
Heating Electric
Cooling Refrigeration
Flooring Carpet, Tile
Fireplaces Number No Fireplace
Fireplaces Type None
Fireplace No
SPA None
Laundry None
Exterior
Exterior Feature Balcony, Storage
Parking Features Addtn'l Purchasable, Separate Strge Area, Assigned, Community Structure
Garage Spaces 1.0
Garage Description 1.0
Fence None
Pool None
Community Features Pool, Concierge
Utilities Available APS
Amenities Available Rental OK (See Rmks)
View Mountain(s)
Roof Type Built-Up
Building
Lot Description Corner Lot, Desert Back, Desert Front
Story 1
Builder Name Unknown
Sewer Public Sewer
Water City Water
Structure Type Balcony, Storage
New Construction No
Schools
Elementary Schools Encanto School
Middle Schools Osborn Middle School
High Schools Central High School
School District Phoenix Union High School District
Others
HOA Name Executive Towers
HOA Fee Include Roof Repair, Water, Sewer, Roof Replacement, Common Area Maint, Air CondHeating, Garbage Collection
Senior Community No
Tax ID 118-27-137
Ownership Fee Simple
Acceptable Financing Cash, Conventional
Horse Property N
Listing Terms Cash, Conventional
Financing VA
Read Less

Copyright 2025 Arizona Regional Multiple Listing Service, Inc. All rights reserved.
Bought with Realty Executives



