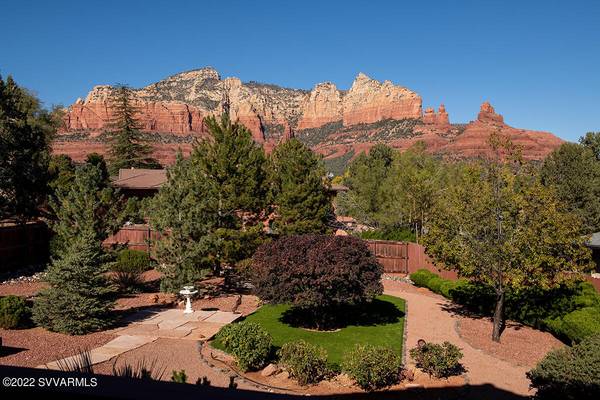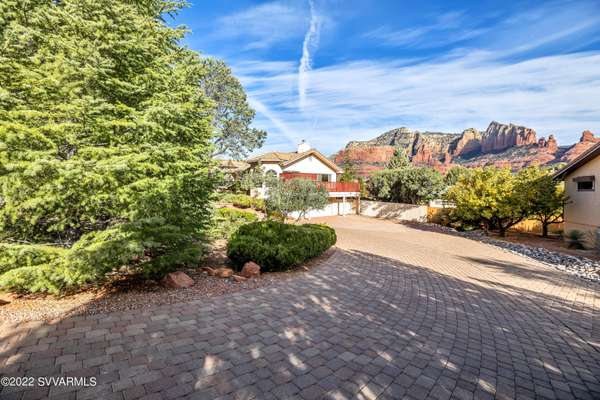For more information regarding the value of a property, please contact us for a free consultation.
580 Grove DR Drive Sedona, AZ 86336
Want to know what your home might be worth? Contact us for a FREE valuation!
Our team is ready to help you sell your home for the highest possible price ASAP
Key Details
Sold Price $1,140,000
Property Type Single Family Home
Sub Type Single Family Residence
Listing Status Sold
Purchase Type For Sale
Square Footage 2,797 sqft
Price per Sqft $407
Subdivision Lazy Bear 1 - 2
MLS Listing ID 531783
Sold Date 03/16/23
Style Spanish,Santa Fe/Pueblo,Southwest
Bedrooms 4
Full Baths 2
Three Quarter Bath 1
HOA Y/N None
Originating Board Sedona Verde Valley Association of REALTORS®
Year Built 1989
Annual Tax Amount $2,876
Lot Size 0.410 Acres
Acres 0.41
Property Description
UPTOWN SANCTUARY with sweeping unobstructed HUGE RED ROCK views of Steamboat, Wilson Mountain and Brin's Mesa!! SPACIOUS and DESIRABLE living with an exceptional floor plan on a sprawling OVER-SIZED LOT with mature native trees for privacy. Just minutes away to some of the best scenic hiking/biking trails in Sedona. No HOA, STR''s allowed.
Spacious kitchen, exquisite custom wood cabinets and granite counter tops including island w/prep sink and breakfast bar.
Cathedral ceilings with skylights illuminate the gorgeous and bright hardwood floors in great room area which includes kitchen, breakfast nook, bonus family room/study and continuing into the formal dining room
Spacious Wrap around deck with easy access from main bedroom, dining room, family room/study and breakfast nook. Marvel at the astonishing views and lush green surrounding as you entertain family and friends
HUGE 3-CAR GARAGE for your cars and toys complete with work station and storage galore
Tastefully landscaped with native vegetation. The massive paver U-shaped driveway offers two access points with plenty of off-street parking plus room for an RV!
Restore and relax in the EXPANSIVE fully fenced backyard. Build your dream pool with cascading waterfalls and hot tub. Massive storage area under rear deck for pool equipment and more.
Main bedroom boasts large walk-in closet and dual vanities in bathroom, Jetted tub w/side door access and walk in shower
Lower-level multi-purpose Studio (not permitted) with exquisite wood floors, tastefully designed kitchen boasting beautifully appointed granite counter tops and custom wood cabinets, full bath and washer/dryer
Lower level finished studio included in square footage
Location
State AZ
County Coconino
Community Lazy Bear 1 - 2
Direction SR 89A in Uptown to left on Jordan Rd. Left on Schnebly then veer Left onto Grove Drive. Home is on the Right.
Interior
Interior Features Garage Door Opener, Skylights, In-Law Floorplan, Breakfast Nook, Cathedral Ceiling(s), Ceiling Fan(s), Great Room, Walk-In Closet(s), With Bath, Separate Tub/Shower, Open Floorplan, Main Living 1st Lvl, Breakfast Bar, Kitchen Island, Pantry, Recreation/Game Room, Hobby/Studio, Family Room, Potential Bedroom, Study/Den/Library, Workshop
Heating Solar, See Remarks, Forced Gas
Cooling Evaporative Cooling, Central Air, Ceiling Fan(s)
Fireplaces Type Gas, Wood Burning Stove
Window Features Double Glaze,Drapes,Blinds,Horizontal Blinds,Pleated Shades,Vertical Blinds
Exterior
Exterior Feature Open Deck, Landscaping, Rain Gutters, Open Patio, Fenced Backyard
Parking Features 3 or More, RV Access/Parking
Garage Spaces 3.0
View Mountain(s), Panoramic, None
Accessibility None
Total Parking Spaces 3
Building
Lot Description Red Rock, Rock Outcropping
Story One, Two
Foundation Slab
Architectural Style Spanish, Santa Fe/Pueblo, Southwest
Level or Stories Two, Single Level, Living 1st Lvl
Others
Pets Allowed Domestics, No
Tax ID 40115069
Security Features Smoke Detector,Security
Acceptable Financing Cash to New Loan, Cash
Listing Terms Cash to New Loan, Cash
Special Listing Condition N/A, Short Term Rental (verify)
Read Less
GET MORE INFORMATION




