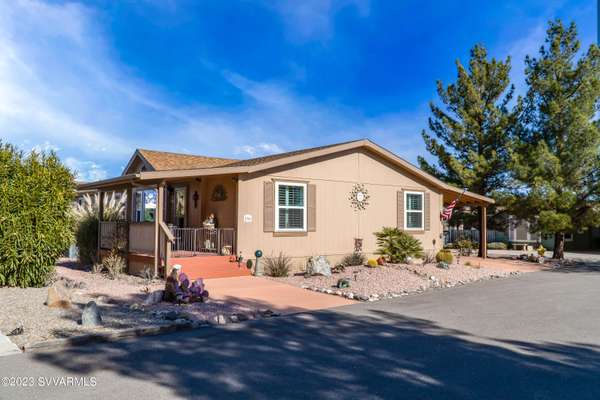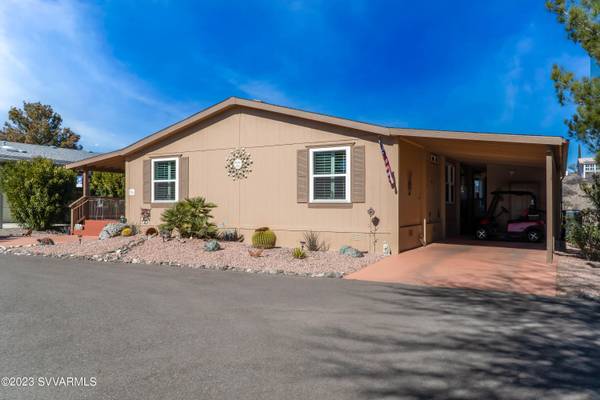For more information regarding the value of a property, please contact us for a free consultation.
2050 W Sr-89a, Lot #296 Cottonwood, AZ 86326
Want to know what your home might be worth? Contact us for a FREE valuation!
Our team is ready to help you sell your home for the highest possible price ASAP
Key Details
Sold Price $309,000
Property Type Manufactured Home
Sub Type Manufactured Home
Listing Status Sold
Purchase Type For Sale
Square Footage 1,680 sqft
Price per Sqft $183
Subdivision Pine Shadows
MLS Listing ID 532179
Sold Date 03/14/23
Style Manufactured
Bedrooms 3
Full Baths 1
Three Quarter Bath 1
HOA Y/N true
Originating Board Sedona Verde Valley Association of REALTORS®
Year Built 2002
Annual Tax Amount $20
Property Description
Mostly Remodeled,55+,Designer Lighting, All the best upgrades, Granite counter tops with beautiful backsplash, All Stainless appliances stay (washer & dryer a few months old), RO Water Filer, Solar Tubes, Large Master with sitting area that could be an office or workout room, MB has 2 closets with an additional walk-in, master bath is exquisite with all new cabinets, granite, & New Walk-in tiled shower, Plantation shutters & Roman blinds, Bay Window in dining area, Wire Shelving goes to the ceilings in closets, Laminate floors, New Windows, Newer Security doors, to allow the fresh air, Split Floor plan, drip system, large carport, & room for golf cart, Cooled Storage room, Large Covered Porches to enjoy the views & entertain, golf, tennis, pickle ball, clubhouse & pool, activities.
Location
State AZ
County Yavapai
Community Pine Shadows
Direction Pine Shadows Blvd turns into Barrington, Left on Prestige Way, Corner of Prestige and Overland.
Interior
Interior Features Kitchen/Dining Combo, Living/Dining Combo, Cathedral Ceiling(s), Ceiling Fan(s), Great Room, Walk-In Closet(s), His and Hers Closets, With Bath, Open Floorplan, Split Bedroom, Breakfast Bar, Kitchen Island, Pantry, Hobby/Studio, Study/Den/Library, Workshop
Heating Heat Pump
Cooling Central Air, Ceiling Fan(s)
Fireplaces Type None
Window Features Double Glaze,Screens,Drapes,Wood Frames
Laundry Electric Dryer Hookup
Exterior
Exterior Feature Covered Deck, Landscaping, Sprinkler/Drip, Rain Gutters
Parking Features 2 Car, Other
Community Features Gated
Amenities Available Pool, Clubhouse
View Mountain(s), Panoramic, None
Accessibility None
Building
Lot Description Red Rock, Rural, Views, Other, Rock Outcropping
Story One
Foundation Pillar/Post/Pier
Builder Name CAVCO
Architectural Style Manufactured
Level or Stories Single Level
Others
Pets Allowed Domestics, No
Security Features Smoke Detector
Acceptable Financing Cash to New Loan, Cash
Listing Terms Cash to New Loan, Cash
Special Listing Condition Age Restricted
Read Less



