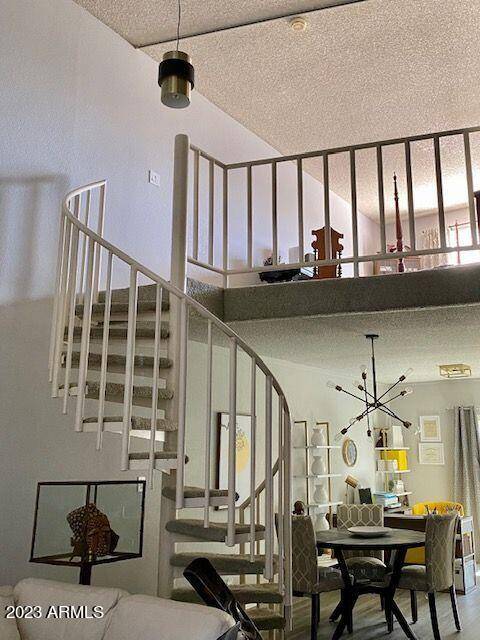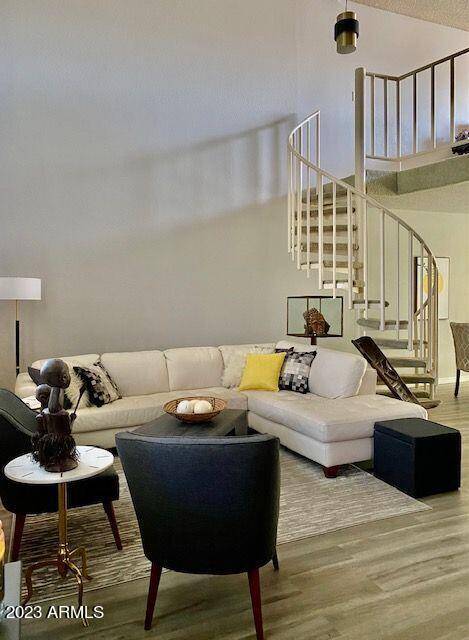For more information regarding the value of a property, please contact us for a free consultation.
385 W PIERSON Street #B6 Phoenix, AZ 85013
Want to know what your home might be worth? Contact us for a FREE valuation!

Our team is ready to help you sell your home for the highest possible price ASAP
Key Details
Sold Price $331,000
Property Type Townhouse
Sub Type Townhouse
Listing Status Sold
Purchase Type For Sale
Square Footage 1,144 sqft
Price per Sqft $289
Subdivision Pierson West
MLS Listing ID 6519393
Sold Date 03/14/23
Style Contemporary
Bedrooms 2
HOA Fees $258/mo
HOA Y/N Yes
Originating Board Arizona Regional Multiple Listing Service (ARMLS)
Year Built 1974
Annual Tax Amount $583
Tax Year 2022
Lot Size 762 Sqft
Acres 0.02
Property Description
Stylist urban loft located in one of Phoenix's charming Historic Districts. Desirable end unit. Upon entering you're greeted by dramatic ceiling heights, hip sunken conversation pit w/original freestanding fireplace, spiral loft staircase and a fabulous open floorplan. Private patio is extended and larger than most in the complex and features a newly roofed patio cover and clean, modern landscaping. Over the past 2 years this home has been meticulously renovated with new kitchen and bath; featuring quartz countertops, stainless appliances, new cabinetry and interior doors, built-in wine bar, new paint in and out, new LVP and tile flooring, new lighting w/dimmers, new hot water heater and much more.. Downstairs flex-room is currently set up as large home office but can be easily used as a den or second bedroom w/ensuite bath and closet. Upstairs loft bedroom includes walk-in closet and ensuite bath. Super central Phoenix location convenient to the Melrose District, Central AVE shops, restaurants and 2 Light Rail stops for easy airport and downtown access.
Location
State AZ
County Maricopa
Community Pierson West
Direction Central AVE south from Camelback RD to Pierson; west on Pierson to 385 on the south side of the street.
Rooms
Master Bedroom Split
Den/Bedroom Plus 2
Separate Den/Office N
Interior
Interior Features Upstairs, 9+ Flat Ceilings, Full Bth Master Bdrm, High Speed Internet
Heating Electric
Cooling Refrigeration
Flooring Carpet, Vinyl, Tile
Fireplaces Type 1 Fireplace, Living Room
Fireplace Yes
SPA None
Laundry Engy Star (See Rmks)
Exterior
Exterior Feature Covered Patio(s), Patio, Storage
Parking Features Separate Strge Area, Assigned, Detached
Carport Spaces 1
Fence Block
Pool None
Community Features Community Pool, Near Bus Stop, Historic District
Utilities Available APS
Amenities Available Management, Rental OK (See Rmks)
Roof Type Foam,Rolled/Hot Mop
Private Pool No
Building
Lot Description Desert Back
Story 2
Builder Name UNKNOWN
Sewer Public Sewer
Water City Water
Architectural Style Contemporary
Structure Type Covered Patio(s),Patio,Storage
New Construction No
Schools
Elementary Schools Longview Elementary School
Middle Schools Osborn Middle School
High Schools Central High School
School District Phoenix Union High School District
Others
HOA Name Brown Community MGT
HOA Fee Include Roof Repair,Insurance,Sewer,Pest Control,Maintenance Grounds,Front Yard Maint,Trash,Water,Roof Replacement,Maintenance Exterior
Senior Community No
Tax ID 155-35-121
Ownership Fee Simple
Acceptable Financing Cash, Conventional
Horse Property N
Listing Terms Cash, Conventional
Financing Conventional
Read Less

Copyright 2024 Arizona Regional Multiple Listing Service, Inc. All rights reserved.
Bought with Realty Executives
GET MORE INFORMATION




