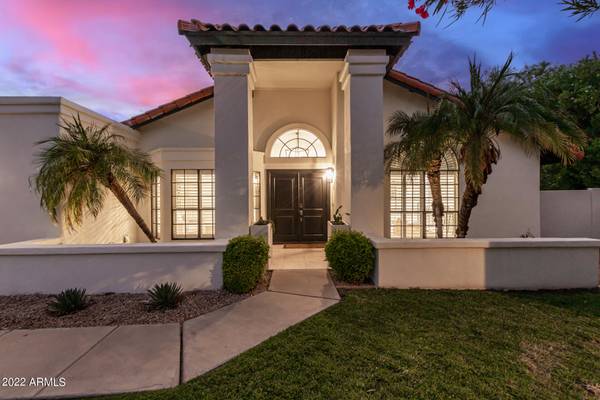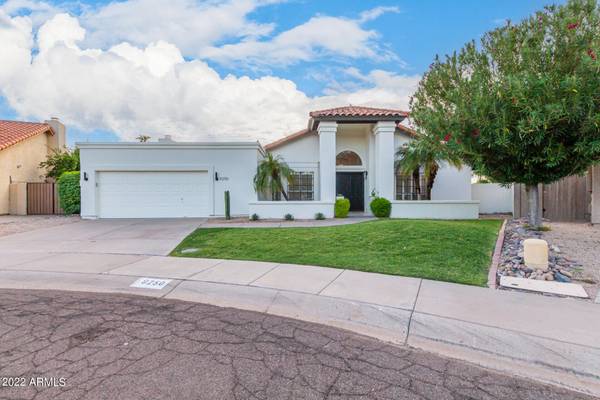For more information regarding the value of a property, please contact us for a free consultation.
9250 N 105TH Place Scottsdale, AZ 85258
Want to know what your home might be worth? Contact us for a FREE valuation!

Our team is ready to help you sell your home for the highest possible price ASAP
Key Details
Sold Price $1,100,000
Property Type Single Family Home
Sub Type Single Family - Detached
Listing Status Sold
Purchase Type For Sale
Square Footage 2,212 sqft
Price per Sqft $497
Subdivision Scottsdale Ranch Unit 11-A
MLS Listing ID 6467628
Sold Date 03/13/23
Style Spanish
Bedrooms 3
HOA Fees $32/ann
HOA Y/N Yes
Originating Board Arizona Regional Multiple Listing Service (ARMLS)
Year Built 1985
Annual Tax Amount $3,434
Tax Year 2022
Lot Size 10,502 Sqft
Acres 0.24
Property Description
BUYER INCENTIVE - Save THOUSANDS!! Seller is offering a 2/1 buydown on your interest rate! Come see this lovely home nestled on a desirable cul-de-sac lot in Scottsdale Ranch! A smooth finish facade & soaring entry to a wonderfully appointed coastal design interior w/ vaulted ceilings, plantation shutters, & oversized living room. The spacious great room showcases a fireplace, bay window, chic chandelier & modern pendants. You'll love cooking in this magazine-cover kitchen boasting a beautiful speckled gray counter, custom backsplash, SS appliances, & an enormous island w/ breakfast nook. A well located den currently serves as the 4th bedroom. Romantic main bedroom enjoys separate backyard access & a pristine bathroom soaking tub & a walk-in closet. The backyard is an Oasis w/a relaxing covered patio, BBQ grill, a refreshing play pool, & manicured landscape. This oversized lot includes a shed, fruit trees, and space for a trampoline. This is a must see!
Location
State AZ
County Maricopa
Community Scottsdale Ranch Unit 11-A
Direction From Shea - go south on Via Linda. Go south on 104th St. Go east on Mission Ln. Go north on N 105th Pl and west on E 105th Pl to the end of the cul-de-sac.
Rooms
Other Rooms Great Room, Family Room
Den/Bedroom Plus 4
Separate Den/Office Y
Interior
Interior Features Eat-in Kitchen, Breakfast Bar, Vaulted Ceiling(s), Kitchen Island, Double Vanity, Full Bth Master Bdrm, Separate Shwr & Tub, High Speed Internet
Heating Electric
Cooling Refrigeration, Ceiling Fan(s)
Flooring Vinyl, Tile
Fireplaces Type 1 Fireplace, Family Room
Fireplace Yes
Window Features Wood Frames
SPA None
Laundry Wshr/Dry HookUp Only
Exterior
Exterior Feature Covered Patio(s), Patio, Built-in Barbecue
Parking Features Dir Entry frm Garage, Electric Door Opener
Garage Spaces 2.0
Garage Description 2.0
Fence Block
Pool Play Pool, Heated, Private
Community Features Playground
Utilities Available APS
Amenities Available Management
Roof Type Tile
Private Pool Yes
Building
Lot Description Sprinklers In Front, Desert Back, Cul-De-Sac, Gravel/Stone Front, Gravel/Stone Back, Grass Front, Grass Back, Auto Timer H2O Back
Story 1
Builder Name COSTAIN
Sewer Public Sewer
Water City Water
Architectural Style Spanish
Structure Type Covered Patio(s),Patio,Built-in Barbecue
New Construction No
Schools
Elementary Schools Laguna Elementary School
Middle Schools Mountainside Middle School
High Schools Desert Mountain High School
School District Scottsdale Unified District
Others
HOA Name Scottsdale Ranch
HOA Fee Include Maintenance Grounds
Senior Community No
Tax ID 217-34-419
Ownership Fee Simple
Acceptable Financing Cash, Conventional
Horse Property N
Listing Terms Cash, Conventional
Financing Conventional
Read Less

Copyright 2024 Arizona Regional Multiple Listing Service, Inc. All rights reserved.
Bought with eXp Realty
GET MORE INFORMATION




