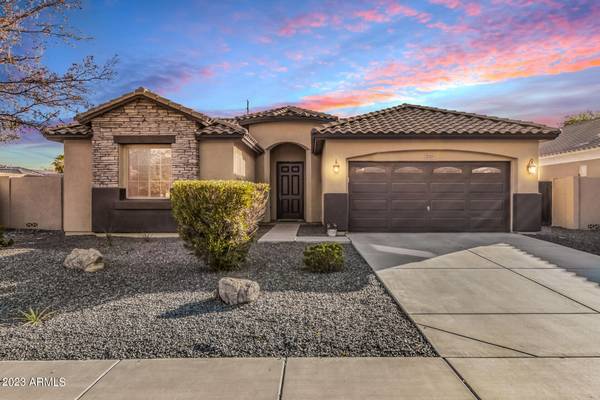For more information regarding the value of a property, please contact us for a free consultation.
2329 E EBONY Drive Chandler, AZ 85286
Want to know what your home might be worth? Contact us for a FREE valuation!

Our team is ready to help you sell your home for the highest possible price ASAP
Key Details
Sold Price $539,500
Property Type Single Family Home
Sub Type Single Family - Detached
Listing Status Sold
Purchase Type For Sale
Square Footage 1,871 sqft
Price per Sqft $288
Subdivision Markwood South Parcel 9A
MLS Listing ID 6511760
Sold Date 03/10/23
Style Ranch
Bedrooms 3
HOA Fees $88/mo
HOA Y/N Yes
Originating Board Arizona Regional Multiple Listing Service (ARMLS)
Year Built 2007
Annual Tax Amount $2,096
Tax Year 2022
Lot Size 8,617 Sqft
Acres 0.2
Property Description
Welcome home!! Owners have taken immaculate care of the property and it shows!!! Stepping inside this beautiful Markwood home, the tall front door, vaulted ceilings, and beautiful tile in the entry flow effortlessly into the open concept kitchen, living, and dining areas. The kitchen features raised panel cabinets, stainless steel appliances, and a nice sized pantry. Tall arcadia doors lead to the private backyard. An elegant pergola and pavers create a beautiful space to enjoy company or your morning cup of coffee. The split floor plan tucks the well sized primary room in the south east corner. The attached ensuite features separate walk-in shower, tub, private toilet, and walk-in closet. Each additional bedroom is well-sized, and the guest bath even has a dual sink! Extra storage closets, a large laundry room, and extended 22' garage ensure you will never run out of storage.
Markwood is a beautiful community featuring community parks, playgrounds and greenbelts. With very close proximity to Paseo Vista Recreation Area, Paseo Vista Canal, dining, shopping, and a quick 5 minute drive north to the 202!
Location
State AZ
County Maricopa
Community Markwood South Parcel 9A
Direction Take S Gilbert Rd Exit from 202E EB. Turn right/west on Ocotillo. Turn right/north at the 3rd road - E Redwood Dr. Take an immediate right onto E Aloe Pl. Home is at the corner of Halsted & Ebony.
Rooms
Other Rooms Great Room
Master Bedroom Split
Den/Bedroom Plus 3
Separate Den/Office N
Interior
Interior Features Eat-in Kitchen, Vaulted Ceiling(s), Kitchen Island, Pantry, Full Bth Master Bdrm, Laminate Counters
Heating Natural Gas
Cooling Refrigeration
Flooring Carpet, Tile
Fireplaces Number No Fireplace
Fireplaces Type None
Fireplace No
SPA None
Exterior
Exterior Feature Covered Patio(s)
Garage Spaces 2.0
Garage Description 2.0
Fence Block
Pool None
Community Features Playground, Biking/Walking Path
Utilities Available SRP
Roof Type Tile
Private Pool No
Building
Lot Description Sprinklers In Rear, Sprinklers In Front, Corner Lot, Desert Back, Desert Front
Story 1
Builder Name Brown Family Communities
Sewer Public Sewer
Water City Water
Architectural Style Ranch
Structure Type Covered Patio(s)
New Construction No
Schools
Elementary Schools Chandler High School
Middle Schools San Tan Elementary
High Schools Perry High School
School District Chandler Unified District
Others
HOA Name Redwood Estates
HOA Fee Include Maintenance Grounds
Senior Community No
Tax ID 303-92-179
Ownership Fee Simple
Acceptable Financing Cash, Conventional, FHA, VA Loan
Horse Property N
Listing Terms Cash, Conventional, FHA, VA Loan
Financing Conventional
Read Less

Copyright 2024 Arizona Regional Multiple Listing Service, Inc. All rights reserved.
Bought with Kirans and Associates Realty LLC
GET MORE INFORMATION




