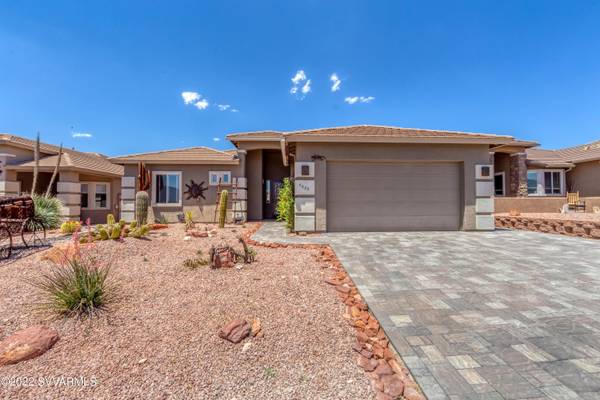For more information regarding the value of a property, please contact us for a free consultation.
4820 E Sonoma CT Court Cornville, AZ 86325
Want to know what your home might be worth? Contact us for a FREE valuation!
Our team is ready to help you sell your home for the highest possible price ASAP
Key Details
Sold Price $530,000
Property Type Single Family Home
Sub Type Single Family Residence
Listing Status Sold
Purchase Type For Sale
Square Footage 2,219 sqft
Price per Sqft $238
Subdivision Vsf - Amante At Vsf
MLS Listing ID 530386
Sold Date 03/10/23
Style Southwest
Bedrooms 3
Full Baths 1
Three Quarter Bath 1
HOA Y/N true
Originating Board Sedona Verde Valley Association of REALTORS®
Year Built 2005
Annual Tax Amount $3,535
Lot Size 6,969 Sqft
Acres 0.16
Property Description
Located in the desirable Amante neighborhood of the Verde Santa Fe sub-division, this easy-living home checks all the boxes: a gated neighborhood with its own private clubhouse, low maintenance stained concrete floors (no carpet), situated at the end of a cul-de-sac with Coconino National Forest views. A large, open-concept kitchen with a butcher block island Three sets of French doors from the living room, dining room and master bedroom lead to a resort-style back yard with a custom pool, hot tub and water feature. You'll also find an outdoor bar and a spacious patio for entertaining. The private Amate clubhouse, reserved for residents only, also has a heated pool, spa, fitness room and space for social activities. Verde Santa Fe also boasts its own 18-hole championship golf course, with memberships available separately. Located just 20 minutes from Sedona and only 7 minutes from Cottonwood and 90 minutes from the Phoenix metro, this home is close to everything yet peacefully away from it all.
Location
State AZ
County Yavapai
Community Vsf - Amante At Vsf
Direction From Cornville right on Amante, left on Sage Springs, right on Santa Fe Trail, then a right on to Sonoma Court. Call for gate code.
Interior
Interior Features Garage Door Opener, Skylights, Kitchen/Dining Combo, Living/Dining Combo, Great Room, Walk-In Closet(s), Split Bedroom, Level Entry, Main Living 1st Lvl, Breakfast Bar, Pantry
Heating Forced Gas
Cooling Central Air, Ceiling Fan(s)
Fireplaces Type None
Window Features Double Glaze,Blinds,Horizontal Blinds
Exterior
Exterior Feature Spa/Hot Tub, Landscaping, Water Features, Rain Gutters, Pool, Private, Fenced Backyard, Covered Patio(s)
Parking Features 2 Car, Off Street
Garage Spaces 2.0
Community Features Gated
Amenities Available Pool, Clubhouse
View Mountain(s), None
Accessibility None
Total Parking Spaces 2
Building
Lot Description Cul-De-Sac
Story One
Foundation Slab
Architectural Style Southwest
Level or Stories Level Entry, Single Level, Living 1st Lvl
Others
Pets Allowed Domestics
Tax ID 40737806
Acceptable Financing Cash to New Loan, Cash
Listing Terms Cash to New Loan, Cash
Read Less
GET MORE INFORMATION




