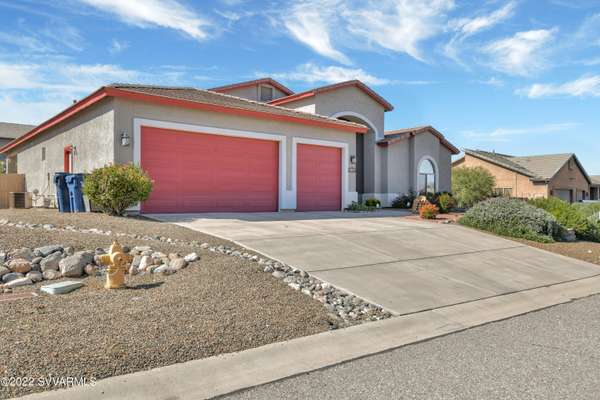For more information regarding the value of a property, please contact us for a free consultation.
2106 Austin WAY Way Clarkdale, AZ 86324
Want to know what your home might be worth? Contact us for a FREE valuation!
Our team is ready to help you sell your home for the highest possible price ASAP
Key Details
Sold Price $550,000
Property Type Single Family Home
Sub Type Single Family Residence
Listing Status Sold
Purchase Type For Sale
Square Footage 2,253 sqft
Price per Sqft $244
Subdivision Hasksprgs 1 - 5
MLS Listing ID 531534
Sold Date 03/09/23
Style Ranch
Bedrooms 3
Full Baths 1
Three Quarter Bath 1
HOA Y/N None
Originating Board Sedona Verde Valley Association of REALTORS®
Year Built 2002
Annual Tax Amount $3,420
Lot Size 0.300 Acres
Acres 0.3
Property Description
Welcome home to 2106 Austin Way. You will not want to miss the beautiful 3 bed, 2 bath home in the highly sought out Haskell Springs. Upon entry you are greeted into a massively open floor-plan that boasts an eat in kitchen with a large island, newer black stainless appliances, white cabinets and granite countertops. The flowing living area is the perfect place to entertain due to tons of natural light, proximity to the eat in kitchen and enough space for a large dining table. The two non primary bedrooms are very large, open and have nice sized closets for storage. The primary bedroom has a sliding patio door to the back patio, walk in shower and walk in closet. The back patio will be your own desert oasis. RV PARKING with electric hook ups to make this home the perfect home base. 15 minutes to historic Jerome, 5 min to Verde Valley Medical, walking distance to Southwest Wine Center, 7 min to Old Town Cottonwood, 25 minutes to Sedona and 70 minutes to Downtown Prescott! What more could you want?
Location
State AZ
County Yavapai
Community Hasksprgs 1 - 5
Direction Hwy 89A to Black Hills Drive, Right on Austin Way to home on left.
Interior
Interior Features Garage Door Opener, Recirculating HotWtr, Breakfast Nook, Kitchen/Dining Combo, Living/Dining Combo, Ceiling Fan(s), Walk-In Closet(s), Open Floorplan, Split Bedroom, Main Living 1st Lvl, Kitchen Island, Pantry
Heating Forced Gas
Cooling Central Air, Ceiling Fan(s)
Fireplaces Type Gas
Window Features Double Glaze,Screens,Drapes,Blinds,Horizontal Blinds
Exterior
Exterior Feature Covered Deck, Landscaping, Sprinkler/Drip, Fenced Backyard, Covered Patio(s)
Parking Features 3 or More, RV Access/Parking, Off Street
Garage Spaces 3.0
View Mountain(s), None
Accessibility None
Total Parking Spaces 3
Building
Lot Description Views
Story One
Foundation Slab
Architectural Style Ranch
Level or Stories Single Level, Living 1st Lvl
Others
Pets Allowed Domestics, No
Tax ID 40629270c
Security Features Smoke Detector
Acceptable Financing Cash to New Loan, Cash
Listing Terms Cash to New Loan, Cash
Read Less
GET MORE INFORMATION




