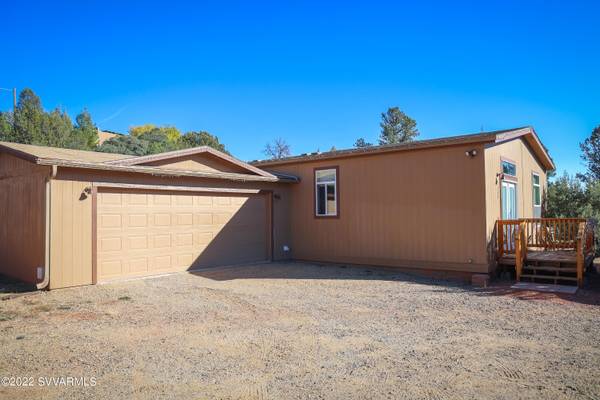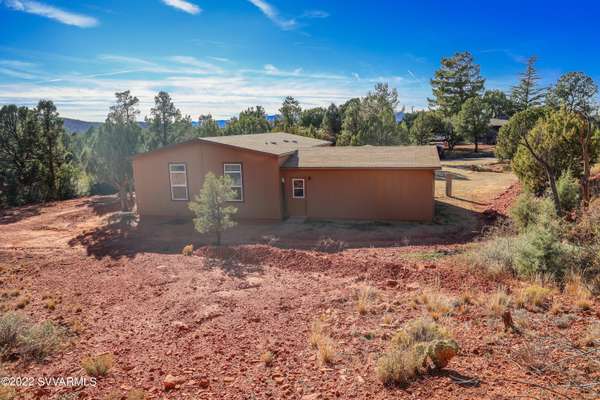For more information regarding the value of a property, please contact us for a free consultation.
260 Hohokam DR Drive Sedona, AZ 86336
Want to know what your home might be worth? Contact us for a FREE valuation!
Our team is ready to help you sell your home for the highest possible price ASAP
Key Details
Sold Price $570,000
Property Type Single Family Home
Sub Type Modular Home
Listing Status Sold
Purchase Type For Sale
Square Footage 1,208 sqft
Price per Sqft $471
Subdivision Kachina Sub
MLS Listing ID 531844
Sold Date 03/08/23
Style Ranch,Modular
Bedrooms 2
Full Baths 1
Three Quarter Bath 1
HOA Y/N None
Originating Board Sedona Verde Valley Association of REALTORS®
Year Built 2020
Annual Tax Amount $1,316
Lot Size 0.630 Acres
Acres 0.63
Property Description
Offered at $45,000 BELOW appraised value! Adorable 2 bedroom, 2 bathroom home in desirable West Sedona location. No HOA=short term rental potential. With 0.63 acres there is plenty of space to expand; build a pool, guest house or both! Established fenced garden area. Inside you will find a well designed open concept main living. Kitchen features black stainless appliances & center island breakfast bar. Primary bathroom boasts custom tile step-in shower with bench & dual vanity. No smoking or pets. Newer 2020 2x6 construction with added insulation & fire sprinklers. Attached 2-car garage is insulated, spacious & has walk door access to backyard. All electric home is great candidate for solar! RV parking. Nestled in cul-de-sac with added privacy from the mature trees & red rock hillside.
Location
State AZ
County Yavapai
Community Kachina Sub
Direction Hwy 89A, turn at Dry Creek Rd, left on Kachina Dr, left on Zia Dr, right Hohokam Dr to sign on right.
Interior
Interior Features Garage Door Opener, Kitchen/Dining Combo, Living/Dining Combo, Ceiling Fan(s), Walk-In Closet(s), Open Floorplan, Breakfast Bar, Kitchen Island
Heating Heat Pump
Cooling Heat Pump
Fireplaces Type None
Window Features Double Glaze,Screens,Blinds,Horizontal Blinds
Exterior
Exterior Feature Open Deck
Parking Features 3 or More, RV Access/Parking, Off Street
Garage Spaces 2.0
View Mountain(s), None
Accessibility None
Total Parking Spaces 2
Building
Lot Description Cul-De-Sac, Many Trees
Story One
Foundation Stem Wall
Architectural Style Ranch, Modular
Level or Stories Single Level
Others
Pets Allowed Domestics, No
Tax ID 40802046
Security Features Smoke Detector,Fire Sprinklers
Acceptable Financing Cash to New Loan, Cash
Listing Terms Cash to New Loan, Cash
Read Less
GET MORE INFORMATION




