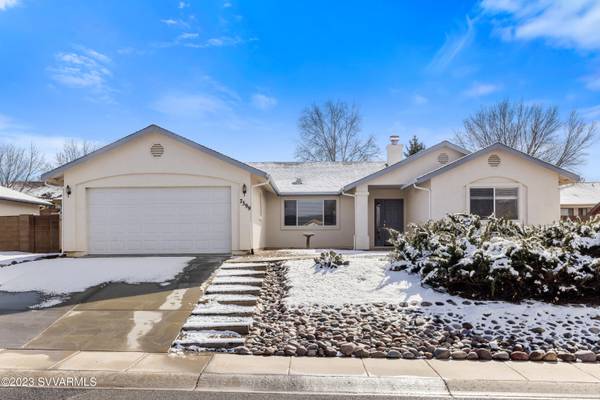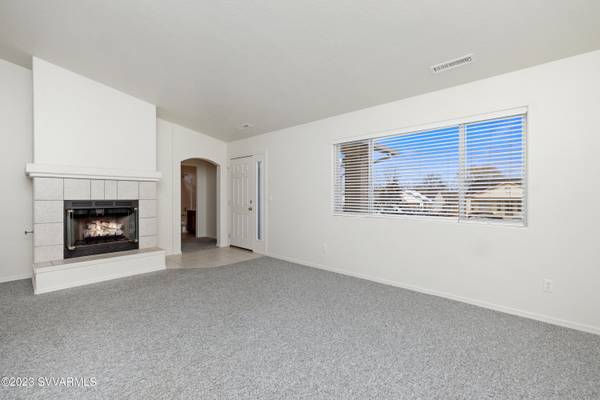For more information regarding the value of a property, please contact us for a free consultation.
7399 E Frisco Peaks 3 Prescott, AZ 86315
Want to know what your home might be worth? Contact us for a FREE valuation!
Our team is ready to help you sell your home for the highest possible price ASAP
Key Details
Sold Price $430,000
Property Type Single Family Home
Sub Type Single Family Residence
Listing Status Sold
Purchase Type For Sale
Square Footage 1,843 sqft
Price per Sqft $233
Subdivision Home Lots & Homes
MLS Listing ID 532139
Sold Date 03/08/23
Style Ranch
Bedrooms 3
Full Baths 2
HOA Y/N true
Originating Board Sedona Verde Valley Association of REALTORS®
Year Built 2000
Annual Tax Amount $1,064
Lot Size 7,840 Sqft
Acres 0.18
Lot Dimensions 7841
Property Description
Affordable and move-in ready, this Viewpoint home features a split floor plan with 3 bedrooms, a den, and 2 full baths. The den has a fireplace and lots of storage. The primary bedroom has a walk-in closet. The backyard is private, secure, and low maintenance, great for families with kids or pets. Installed in 2023: gas range, dishwasher, microwave, disposal, window coverings, ceiling fan in living room & interior paint. New kitchen countertops, sink & faucet are on order. The carpets were professionally cleaned in December 2022. This is a wonderful lock and leave or primary home with a low yearly HOA fee, make your appointment today to see this clean and ready-to-move-in home.
Location
State AZ
County Yavapai
Community Home Lots & Homes
Direction East or West Highway 89A, take the Viewpoint Exit, go North then right on Horizon, Left Summit View, Right Frisco Peaks and property is on the right
Interior
Interior Features Garage Door Opener, Kitchen/Dining Combo, Living/Dining Combo, Great Room, Walk-In Closet(s), Split Bedroom, Level Entry, Breakfast Bar, Pantry, Potential Bedroom, Study/Den/Library
Heating Forced Air
Cooling Central Air, Ceiling Fan(s)
Fireplaces Type Gas
Window Features Double Glaze,Blinds,Horizontal Blinds
Exterior
Exterior Feature Rain Gutters, Fenced Backyard
Parking Features 2 Car, Off Street
View Mountain(s), None
Accessibility None
Building
Story One
Foundation Slab
Architectural Style Ranch
Level or Stories Level Entry, Single Level
Others
Pets Allowed Domestics
Tax ID 10342243
Security Features Smoke Detector
Acceptable Financing Cash to New Loan, Cash
Listing Terms Cash to New Loan, Cash
Special Listing Condition Other - See Remarks
Read Less
GET MORE INFORMATION




