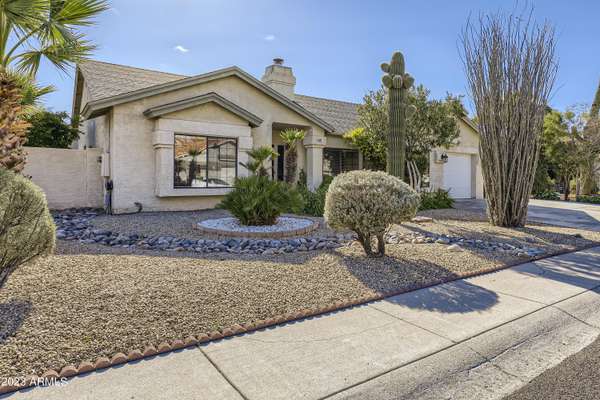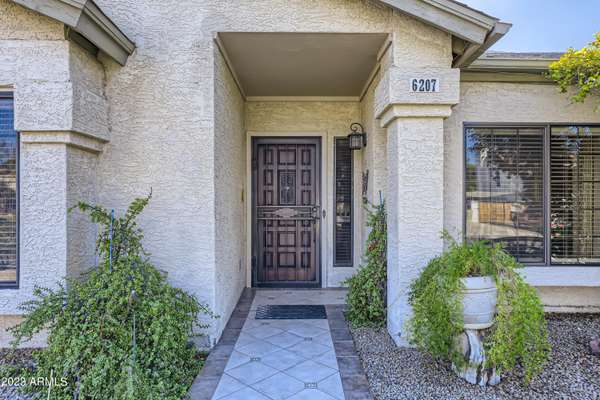For more information regarding the value of a property, please contact us for a free consultation.
6207 W BEVERLY Lane Glendale, AZ 85306
Want to know what your home might be worth? Contact us for a FREE valuation!

Our team is ready to help you sell your home for the highest possible price ASAP
Key Details
Sold Price $600,000
Property Type Single Family Home
Sub Type Single Family - Detached
Listing Status Sold
Purchase Type For Sale
Square Footage 2,355 sqft
Price per Sqft $254
Subdivision Brandywyne 7 Lots 467 Through 568
MLS Listing ID 6515858
Sold Date 03/08/23
Style Ranch
Bedrooms 6
HOA Y/N No
Originating Board Arizona Regional Multiple Listing Service (ARMLS)
Year Built 1987
Annual Tax Amount $1,721
Tax Year 2022
Lot Size 10,332 Sqft
Acres 0.24
Property Description
Unique OPPORTUNITY to enjoy this Hard to find 6Bd/3Ba Home in the heart of Glendale. Minutes from major freeways, hospitals, and the Arrowhead mall, this home offers both covenience and functionality. Originally a 4br/2br, one garage converted to bedroom & part of the back patio used for additional Br+Ba. The property was used as an Adult Care Home – so it offers many accesiblity features. Now Remodeled, the Large home Features Split Master w/Redone bath - Roman tub and New Vanities; Vinyl Plank flooring; NEWER Energy Efficient Windows. Fantastic Oversized backyard that Accommodates Redone Playpool, Syntethic grass area & Playground. Large sideyard for Outdoor toys: RV, Boat, etc **NO HOA**There is so much to see here. Don't miss the Opportunity to make this ''YOUR HOME.'' See it Today!!!
Location
State AZ
County Maricopa
Community Brandywyne 7 Lots 467 Through 568
Direction South on 63rd Ave to Beverly Lane; East (left) on Bverly Lane to the Property.
Rooms
Other Rooms Great Room
Master Bedroom Split
Den/Bedroom Plus 6
Separate Den/Office N
Interior
Interior Features No Interior Steps, Vaulted Ceiling(s), Pantry, Double Vanity, Separate Shwr & Tub, High Speed Internet, Granite Counters
Heating Electric
Cooling Refrigeration, Ceiling Fan(s)
Flooring Laminate, Vinyl, Tile, Other
Fireplaces Type 1 Fireplace, Two Way Fireplace, Family Room, Living Room
Fireplace Yes
Window Features Double Pane Windows
SPA None
Exterior
Exterior Feature Covered Patio(s), Playground, Gazebo/Ramada, Misting System, Patio, Storage, Separate Guest House
Parking Features Electric Door Opener, RV Gate, RV Access/Parking
Garage Spaces 1.0
Garage Description 1.0
Fence Block
Pool Play Pool, Fenced, Private
Community Features Tennis Court(s), Playground, Biking/Walking Path
Utilities Available APS
Amenities Available None
Roof Type Composition
Accessibility Accessible Door 32in+ Wide, Zero-Grade Entry, Accessible Approach with Ramp, Bath Roll-In Shower, Bath Grab Bars
Private Pool Yes
Building
Lot Description Desert Back, Desert Front, Gravel/Stone Front, Gravel/Stone Back, Synthetic Grass Back, Auto Timer H2O Front, Auto Timer H2O Back
Story 1
Builder Name Unknown
Sewer Public Sewer
Water City Water
Architectural Style Ranch
Structure Type Covered Patio(s),Playground,Gazebo/Ramada,Misting System,Patio,Storage, Separate Guest House
New Construction No
Schools
Elementary Schools Foothills Elementary School - Glendale
Middle Schools Foothills Elementary School - Glendale
High Schools Cactus High School
School District Peoria Unified School District
Others
HOA Fee Include No Fees
Senior Community No
Tax ID 200-98-109
Ownership Fee Simple
Acceptable Financing CTL, Cash, Conventional, FHA, VA Loan
Horse Property N
Listing Terms CTL, Cash, Conventional, FHA, VA Loan
Financing Conventional
Read Less

Copyright 2024 Arizona Regional Multiple Listing Service, Inc. All rights reserved.
Bought with West USA Realty
GET MORE INFORMATION




