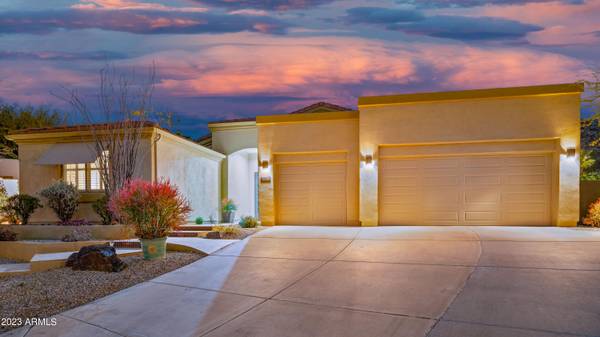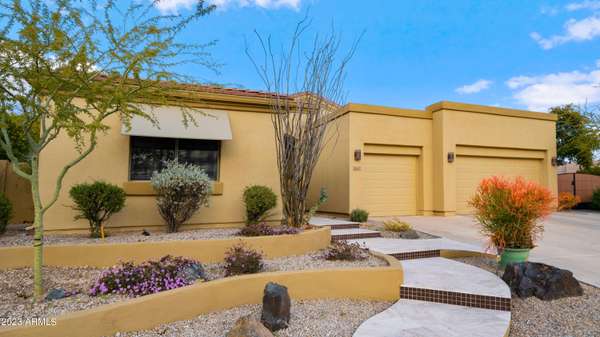For more information regarding the value of a property, please contact us for a free consultation.
22417 N 64TH Avenue Glendale, AZ 85310
Want to know what your home might be worth? Contact us for a FREE valuation!

Our team is ready to help you sell your home for the highest possible price ASAP
Key Details
Sold Price $850,000
Property Type Single Family Home
Sub Type Single Family - Detached
Listing Status Sold
Purchase Type For Sale
Square Footage 2,674 sqft
Price per Sqft $317
Subdivision Arrowhead Ranch Parcel 1
MLS Listing ID 6514338
Sold Date 03/08/23
Style Ranch,Territorial/Santa Fe
Bedrooms 4
HOA Fees $71/qua
HOA Y/N Yes
Originating Board Arizona Regional Multiple Listing Service (ARMLS)
Year Built 1996
Annual Tax Amount $3,970
Tax Year 2022
Lot Size 0.397 Acres
Acres 0.4
Property Description
Mountain views, open floor plan, privacy, and a prime location just minutes from Arrowhead Mall and the State Farm Stadium... We welcome you to this Arrowhead Ranch 4 bedroom, 2.5 bathroom, and 2,674 square foot home from its ORIGINAL OWNERS! On almost a half acre lot, this home has a private entrance to Thunderbird Mountain's multi-use trails perfect for daily hiking. As you walk inside, you'll find beautiful Preserve views, high ceilings, and a large entertaining/living room with wood-look porcelain floors. The fully remodeled white kitchen features a one-of-a-kind contrasting granite countertop and center island that has a builtin 24 bottle wine fridge, tons of storage, a walk in pantry, and overlooks a large formal dining area. The four bedrooms are excellent sizes and include brand new carpeting and ceiling fans. Other upgrades include bathroom remodels, security system, audio system in the great room & master bedroom, plantation shutters, exterior travertine tile, pool remodel (2022), RV gate, water softener, hot water circulation pump, insulated garage, gas water heater/furnace and optional gas ability for the dryer. The roof was replaced in 2017(flat) and 2018 (tile) and new air conditioners were added in 2012. All appliances convey in addition to exterior patio furniture, planters, yard ornaments, and sun screens for all windows.
Location
State AZ
County Maricopa
Community Arrowhead Ranch Parcel 1
Direction N to Hillcrest, E to 66th Ave, N to Robin, L on Robin into 64th Avenue Cul-de-sac
Rooms
Other Rooms Great Room, Family Room
Den/Bedroom Plus 4
Separate Den/Office N
Interior
Interior Features Eat-in Kitchen, Breakfast Bar, Vaulted Ceiling(s), Kitchen Island, Pantry, Double Vanity, Full Bth Master Bdrm, Separate Shwr & Tub, High Speed Internet, Granite Counters
Heating Natural Gas
Cooling Refrigeration, Ceiling Fan(s)
Flooring Carpet, Tile
Fireplaces Number No Fireplace
Fireplaces Type None
Fireplace No
Window Features Double Pane Windows
SPA Heated,Private
Exterior
Exterior Feature Patio
Garage Spaces 3.0
Garage Description 3.0
Fence Block, Wrought Iron
Pool Play Pool, Variable Speed Pump, Heated, Private
Landscape Description Irrigation Back, Irrigation Front
Community Features Playground, Biking/Walking Path
Utilities Available APS, SW Gas
Amenities Available Other
View City Lights, Mountain(s)
Roof Type Tile,Built-Up,Rolled/Hot Mop
Private Pool Yes
Building
Lot Description Desert Back, Desert Front, Cul-De-Sac, Auto Timer H2O Front, Auto Timer H2O Back, Irrigation Front, Irrigation Back
Story 1
Builder Name UNKNOWN
Sewer Public Sewer
Water City Water
Architectural Style Ranch, Territorial/Santa Fe
Structure Type Patio
New Construction No
Schools
Elementary Schools Legend Springs Elementary
Middle Schools Hillcrest Middle School
High Schools Mountain Ridge High School
School District Deer Valley Unified District
Others
HOA Name The Arrowhead Ranch
HOA Fee Include Maintenance Grounds
Senior Community No
Tax ID 200-05-469
Ownership Fee Simple
Acceptable Financing Cash, Conventional
Horse Property N
Listing Terms Cash, Conventional
Financing Other
Read Less

Copyright 2024 Arizona Regional Multiple Listing Service, Inc. All rights reserved.
Bought with eXp Realty
GET MORE INFORMATION




