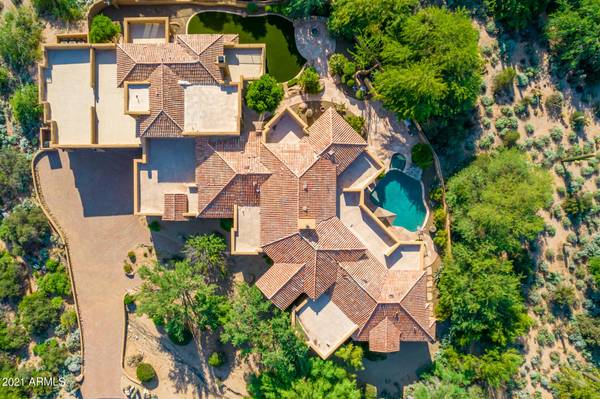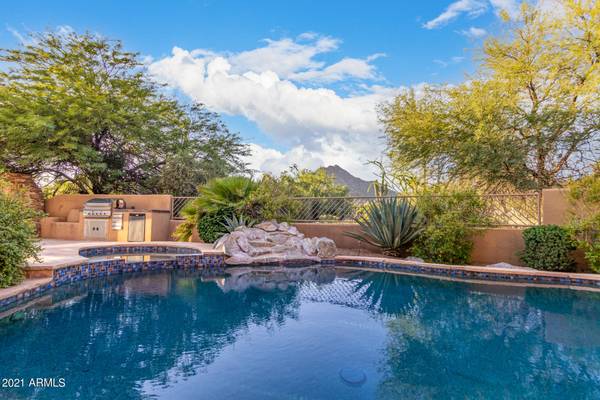For more information regarding the value of a property, please contact us for a free consultation.
10102 E SADDLE HORN Trail Scottsdale, AZ 85255
Want to know what your home might be worth? Contact us for a FREE valuation!

Our team is ready to help you sell your home for the highest possible price ASAP
Key Details
Sold Price $2,400,000
Property Type Single Family Home
Sub Type Single Family - Detached
Listing Status Sold
Purchase Type For Sale
Square Footage 7,147 sqft
Price per Sqft $335
Subdivision Eagles Glen
MLS Listing ID 6491844
Sold Date 03/07/23
Style Santa Barbara/Tuscan
Bedrooms 6
HOA Fees $195/mo
HOA Y/N Yes
Originating Board Arizona Regional Multiple Listing Service (ARMLS)
Year Built 1996
Annual Tax Amount $5,889
Tax Year 2022
Lot Size 1.005 Acres
Acres 1.0
Property Description
Exquisite estate home situated on 1+ Acre with panoramic city light views, unobstructed views of Pinnacle Peak - don't miss the amazing Arizona sunsets! Home situated on cul-de-sac lot with extended pavered drive leading to spacious 5-car garage. Unique, custom iron entryway doors are the perfect invitation to the expansive living spaces. Plank flooring in main living areas accent neutral tones throughout, reflecting natural light through towering transom windows.
Great Room fireplace centers the main living room area, allowing a natural transition from indoor to outdoor living spaces. Lounge poolside under cover of extended patio areas, or relax and enjoy city-light views fireside, at exterior patio. Rooftop verandas from three bedrooms provide amazing star-gazing opportunities or simple private retreat. Gourmet Kitchen offers the elegance of a true chef's abode; ample storage and appliances to impress the most intimate gatherings. Quartz countertops, brick hearth backsplash, wine cooler, refrigerated drawers, Sub-Zero refrigerator, stainless steel Wolfe appliances, center island, breakfast bar - making the artistry of culinary creations a daily luxury! The Library, Wine Cellar, Exercise Room and Sauna are extraordinary amenities, adding to this home's unique resort-inspired character. The Game Room and Wet Bar are the additional entertainment features, all with access to pool, spa and patio settings. The architectural design features of the Primary Suite has additional large sitting room area; and primary en suite includes freestanding soaking tub, steam shower (dual shower heads and rain shower fixtures). A spacious luxury estate home, where amenities abound - truly a desert paradise!
Location
State AZ
County Maricopa
Community Eagles Glen
Direction From Pima, Go E (right) on Happy Valley to 101st Place. Turn N (left) on 101st Pl then W (left) on Saddle Horn Trail to end of cul-de-sac.
Rooms
Other Rooms Library-Blt-in Bkcse, ExerciseSauna Room, Separate Workshop, Great Room, Media Room, Family Room, BonusGame Room
Master Bedroom Split
Den/Bedroom Plus 9
Separate Den/Office Y
Interior
Interior Features Eat-in Kitchen, Breakfast Bar, Vaulted Ceiling(s), Wet Bar, Kitchen Island, Pantry, Double Vanity, Full Bth Master Bdrm, Separate Shwr & Tub, High Speed Internet
Heating Electric
Cooling Refrigeration, Ceiling Fan(s)
Flooring Carpet, Tile, Wood
Fireplaces Type 3+ Fireplace, Exterior Fireplace, Fire Pit, Family Room, Living Room
Fireplace Yes
Window Features Double Pane Windows
SPA Heated,Private
Exterior
Exterior Feature Balcony, Covered Patio(s), Patio
Parking Features Attch'd Gar Cabinets, Dir Entry frm Garage, Electric Door Opener, Extnded Lngth Garage, Over Height Garage, Separate Strge Area, Side Vehicle Entry
Garage Spaces 5.0
Garage Description 5.0
Fence Block
Pool Play Pool, Heated, Private
Community Features Gated Community, Tennis Court(s), Clubhouse
Utilities Available APS
Amenities Available Management
View City Lights, Mountain(s)
Roof Type Tile,Foam
Private Pool Yes
Building
Lot Description Sprinklers In Rear, Sprinklers In Front, Desert Back, Desert Front, Cul-De-Sac, Auto Timer H2O Front, Auto Timer H2O Back
Story 1
Builder Name Monterey Homes
Sewer Public Sewer
Water City Water
Architectural Style Santa Barbara/Tuscan
Structure Type Balcony,Covered Patio(s),Patio
New Construction No
Schools
Elementary Schools Desert Sun Academy
Middle Schools Sonoran Trails Middle School
High Schools Cactus Shadows High School
School District Cave Creek Unified District
Others
HOA Name AAM
HOA Fee Include Maintenance Grounds,Street Maint
Senior Community No
Tax ID 217-03-183
Ownership Fee Simple
Acceptable Financing Cash, Conventional, VA Loan
Horse Property N
Listing Terms Cash, Conventional, VA Loan
Financing Cash
Read Less

Copyright 2024 Arizona Regional Multiple Listing Service, Inc. All rights reserved.
Bought with Realty Executives
GET MORE INFORMATION




