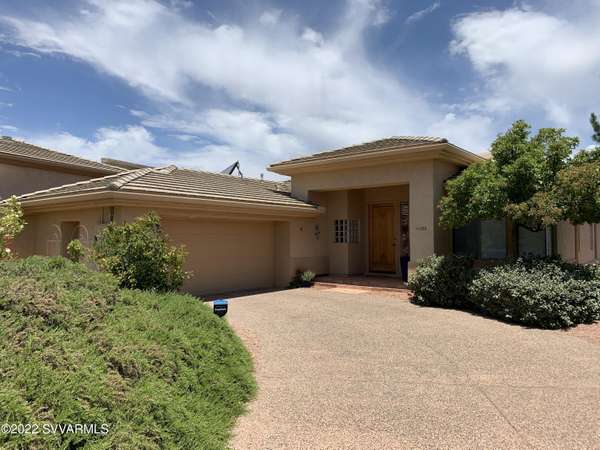For more information regarding the value of a property, please contact us for a free consultation.
175 White Tail DR Drive Sedona, AZ 86351
Want to know what your home might be worth? Contact us for a FREE valuation!
Our team is ready to help you sell your home for the highest possible price ASAP
Key Details
Sold Price $925,000
Property Type Single Family Home
Sub Type Single Family Residence
Listing Status Sold
Purchase Type For Sale
Square Footage 1,901 sqft
Price per Sqft $486
Subdivision Sedona Golf Resort
MLS Listing ID 530808
Sold Date 03/06/23
Style Contemporary,Southwest
Bedrooms 2
Full Baths 2
HOA Fees $63/qua
HOA Y/N true
Originating Board Sedona Verde Valley Association of REALTORS®
Year Built 2001
Annual Tax Amount $4,001
Lot Size 0.260 Acres
Acres 0.26
Property Description
What a view! This open floor plan with panoramic views to the Red Rocks with split bedroom layout, open concept with fireplace is ideal for 2nd home or 30 day rental. No ST rentals. Premium lot, Bullfrog spa, custom water feature, professionally landscaped and maintained. Vinyl Plank Flooring and Tile entry. Large walk-in closet, solar assisted hot water. Pull up a chair and relax, you are home! The stress falls away and the views are amazing. The office/den area could easily become a 3rd bedroom. The Sedona Golf Resort location is one of the Village's best locations out of the hub-bub of the Sedona traffic up the hill at the first round-about. Close to great restaurants, grocery shopping & only a few miles to uptown Sedona. Biking, Hiking, golf & walking are big here.
Location
State AZ
County Yavapai
Community Sedona Golf Resort
Direction Bell Rock Rd to White Tail (Left) up the hill on the right.
Interior
Interior Features Spa/Hot Tub, Garage Door Opener, Whirlpool, Recirculating HotWtr, Living/Dining Combo, Cathedral Ceiling(s), Ceiling Fan(s), Great Room, Walk-In Closet(s), Separate Tub/Shower, Open Floorplan, Split Bedroom, Breakfast Bar, Kitchen Island, Pantry, Study/Den/Library
Heating Forced Gas
Cooling Central Air, Ceiling Fan(s)
Fireplaces Type Gas
Window Features Double Glaze,Screens,Drapes,Blinds,Horizontal Blinds
Exterior
Exterior Feature Spa/Hot Tub, Landscaping, Water Features, Covered Patio(s)
Parking Features 3 or More, Off Street
Garage Spaces 2.0
View Mountain(s), Panoramic, None
Accessibility None
Total Parking Spaces 2
Building
Lot Description Sprinkler, Red Rock, Views, Rock Outcropping
Story One
Foundation Slab
Architectural Style Contemporary, Southwest
Level or Stories Single Level
Others
Pets Allowed Domestics
Tax ID 40553022
Security Features Smoke Detector
Acceptable Financing Cash to New Loan, Cash
Listing Terms Cash to New Loan, Cash
Read Less
GET MORE INFORMATION




