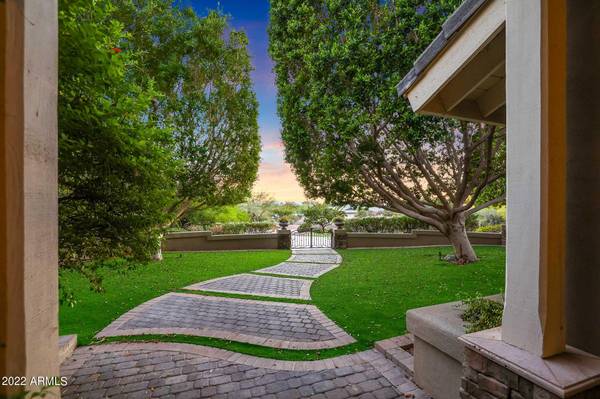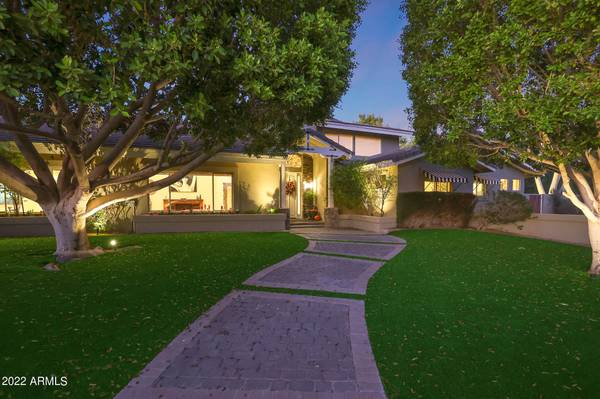For more information regarding the value of a property, please contact us for a free consultation.
3424 E Valley Vista Ln Lane Paradise Valley, AZ 85253
Want to know what your home might be worth? Contact us for a FREE valuation!

Our team is ready to help you sell your home for the highest possible price ASAP
Key Details
Sold Price $2,790,000
Property Type Single Family Home
Sub Type Single Family - Detached
Listing Status Sold
Purchase Type For Sale
Square Footage 5,539 sqft
Price per Sqft $503
Subdivision Vista Los Arcos
MLS Listing ID 6479376
Sold Date 03/01/23
Style Ranch
Bedrooms 5
HOA Y/N No
Originating Board Arizona Regional Multiple Listing Service (ARMLS)
Year Built 1980
Annual Tax Amount $16,844
Tax Year 2021
Lot Size 1.161 Acres
Acres 1.16
Property Description
This quintessential Arizona home sits on over an acre of land in the beautiful city of Paradise Valley, conveniently located within minutes of fine dining, upscale shopping, nationally acclaimed resorts, and some of the valley's best private schools.
Spacious rooms, abundant windows, and vaulted ceilings flow effortlessly into a private, resort style outdoor living space with sweeping views of the Phoenix Mountain Preserve. A large patio complete with misters and an outdoor kitchen provides ample space for entertaining or indulging in your private desert oasis.
Shoot some hoops, take a refreshing dip in the pool or cozy up to a book with the gentle sound of the nearby fountain. Whatever your pleasure, this property is sure to deliver.
Location
State AZ
County Maricopa
Community Vista Los Arcos
Direction From Lincoln, head South on Palo Cristi to Rose, turn Right on Rose, follow around to 35th St. Turn right and the home is straight ahead.
Rooms
Other Rooms Guest Qtrs-Sep Entrn, Loft
Master Bedroom Split
Den/Bedroom Plus 6
Separate Den/Office N
Interior
Interior Features Master Downstairs, Eat-in Kitchen, Breakfast Bar, Fire Sprinklers, Roller Shields, Vaulted Ceiling(s), Wet Bar, Kitchen Island, Bidet, Double Vanity, Full Bth Master Bdrm, Separate Shwr & Tub, Tub with Jets, High Speed Internet, Granite Counters
Heating Electric
Cooling Refrigeration, Programmable Thmstat, Ceiling Fan(s)
Flooring Tile, Wood
Fireplaces Type 3+ Fireplace
Fireplace Yes
Window Features Mechanical Sun Shds
SPA None
Exterior
Exterior Feature Circular Drive, Covered Patio(s), Misting System, Private Street(s), Sport Court(s), Built-in Barbecue
Parking Features Attch'd Gar Cabinets, Dir Entry frm Garage, Electric Door Opener, RV Gate, Side Vehicle Entry
Garage Spaces 3.0
Garage Description 3.0
Fence Block
Pool Heated, Private
Landscape Description Irrigation Back, Irrigation Front
Utilities Available SRP, SW Gas
Amenities Available None
View Mountain(s)
Roof Type Tile
Private Pool Yes
Building
Lot Description Sprinklers In Rear, Sprinklers In Front, Desert Back, Desert Front, Synthetic Grass Frnt, Synthetic Grass Back, Irrigation Front, Irrigation Back
Story 1
Builder Name unknown
Sewer Public Sewer
Water City Water
Architectural Style Ranch
Structure Type Circular Drive,Covered Patio(s),Misting System,Private Street(s),Sport Court(s),Built-in Barbecue
New Construction No
Schools
Elementary Schools Creighton Elementary School
Middle Schools Biltmore Preparatory Academy
High Schools Phoenix Union - Wilson College Preparatory
School District Phoenix Union High School District
Others
HOA Fee Include No Fees
Senior Community No
Tax ID 164-05-110
Ownership Fee Simple
Acceptable Financing Cash, Conventional, 1031 Exchange, VA Loan
Horse Property N
Listing Terms Cash, Conventional, 1031 Exchange, VA Loan
Financing Conventional
Read Less

Copyright 2024 Arizona Regional Multiple Listing Service, Inc. All rights reserved.
Bought with Jason Mitchell Real Estate
GET MORE INFORMATION




