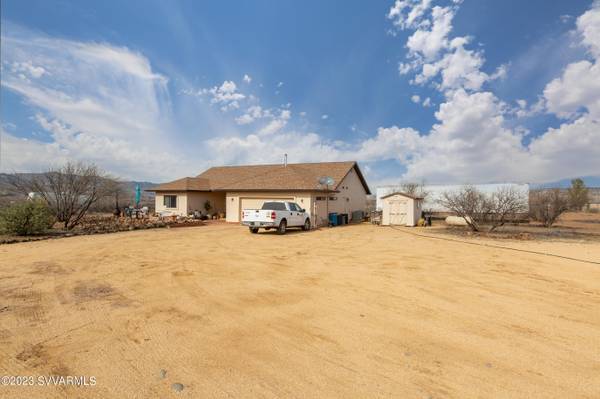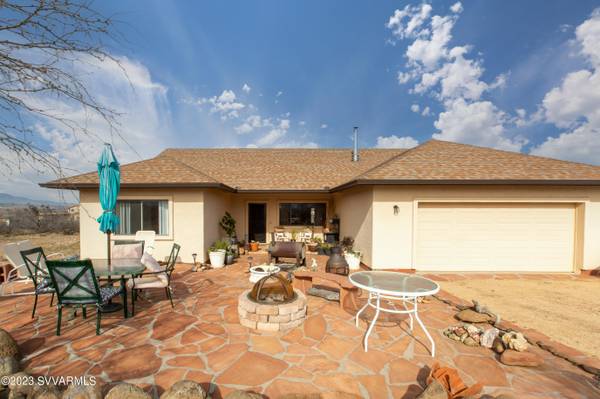For more information regarding the value of a property, please contact us for a free consultation.
3976 Wingfield Mesa Camp Verde, AZ 86322
Want to know what your home might be worth? Contact us for a FREE valuation!
Our team is ready to help you sell your home for the highest possible price ASAP
Key Details
Sold Price $440,000
Property Type Single Family Home
Sub Type Single Family Residence
Listing Status Sold
Purchase Type For Sale
Square Footage 1,748 sqft
Price per Sqft $251
Subdivision Under 5 Acres
MLS Listing ID 532096
Sold Date 03/03/23
Style Ranch
Bedrooms 3
Full Baths 2
HOA Y/N None
Originating Board Sedona Verde Valley Association of REALTORS®
Year Built 2005
Annual Tax Amount $2,076
Lot Size 3.000 Acres
Acres 3.0
Lot Dimensions 377 x 346.37 x 377.68 x 346.37
Property Description
Panoramic views on this 3 acre property next to National Forest makes this home a true retreat! If you're looking for a remote property that feels like it is away from everything, yet close enough to get to town in minutes, this is the home for you. With 3 Bedrooms + Den, this ranch style home has lots of extra touches. Split floorpan, decorative shelves, upgraded lighting, wood accents, and more. Newer features include: RO system, carpet in bedrooms, wood stove in living room, stainless steel kitchen appliances. With the perimeter fully fenced and zoned RR-2A allows for farm animals and horses. Be sure to view the virtual tour and video to get a true feel for this beautiful home and its surroundings. When you call this home, you'll enjoy peace, the sounds of nature, & gorgeous views!
Location
State AZ
County Yavapai
Community Under 5 Acres
Direction I-17 Camp Verde Exit 287 Hwy 260 East to right on Verde Lakes Drive to right on Ripple Road to right on Lazar Road to left on Arizona Avenue over cattle-guard continue 0.7 miles stay right at Y continue 1.0 miles to first home on Right
Interior
Interior Features Garage Door Opener, Breakfast Nook, Kitchen/Dining Combo, Cathedral Ceiling(s), Ceiling Fan(s), Walk-In Closet(s), Split Bedroom, Level Entry, Breakfast Bar, Potential Bedroom, Study/Den/Library
Heating Forced Gas
Cooling Central Air, Ceiling Fan(s)
Fireplaces Type Wood Burning Stove
Window Features Double Glaze,Drapes,Blinds,Horizontal Blinds
Exterior
Exterior Feature Perimeter Fence, Dog Run, Rain Gutters, Open Patio, Fenced Backyard, Covered Patio(s)
Parking Features 3 or More, RV Access/Parking, Other
Garage Spaces 2.0
View Mountain(s), Panoramic, None
Accessibility None
Total Parking Spaces 2
Building
Lot Description Corner Lot, Rural, Views, Borders Forest
Story One
Foundation Slab
Water Shared Well
Architectural Style Ranch
Level or Stories Level Entry, Single Level
Others
Pets Allowed Farm Animals, Domestics, No
Tax ID 40411015p
Security Features Smoke Detector
Acceptable Financing Cash to New Loan, Cash
Listing Terms Cash to New Loan, Cash
Read Less
GET MORE INFORMATION




