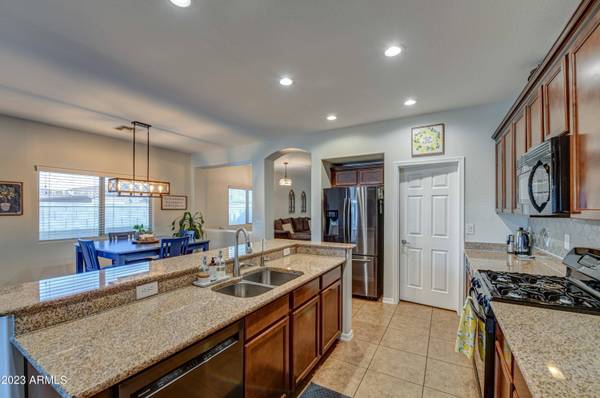For more information regarding the value of a property, please contact us for a free consultation.
41526 N CHERRY Street San Tan Valley, AZ 85140
Want to know what your home might be worth? Contact us for a FREE valuation!

Our team is ready to help you sell your home for the highest possible price ASAP
Key Details
Sold Price $480,000
Property Type Single Family Home
Sub Type Single Family - Detached
Listing Status Sold
Purchase Type For Sale
Square Footage 1,874 sqft
Price per Sqft $256
Subdivision Ironwood Crossings - Unit 3A 2012043390
MLS Listing ID 6499575
Sold Date 03/03/23
Style Ranch
Bedrooms 3
HOA Fees $185/mo
HOA Y/N Yes
Originating Board Arizona Regional Multiple Listing Service (ARMLS)
Year Built 2012
Annual Tax Amount $1,836
Tax Year 2022
Lot Size 5,743 Sqft
Acres 0.13
Property Description
CORNER LOT backed to a park! This 3 bed 2 bath with a den has an open Floorplan with a separate family room and a bonus area or formal living room. Featuring a low chemical/ maintenance self regulating salt water pool built in 2019 with a swim up bar. This entertainers delight has a ice machine, beer keg, TV to convey and room for a grill. The backyard has low maintenance turf around, limestone decking/ patio area. Enjoy cool nights by the built-in gas fireplace. The home has a new AC unit put in 2022, new paint inside 2022 and outside 2019. Best of all you have SOLAR that is OWNED outright! OVERSIZED garage, water softener, tank less RO, gas stove, updated light fixtures, newer flooring tile throughout, Arlo doorbell only to convey.
Location
State AZ
County Pinal
Community Ironwood Crossings - Unit 3A 2012043390
Direction Ocotillo to Barnes Pkwy. go North to Witt Ave. to Cherry St.
Rooms
Other Rooms Family Room, BonusGame Room
Den/Bedroom Plus 5
Separate Den/Office Y
Interior
Interior Features Breakfast Bar, 9+ Flat Ceilings, Kitchen Island, Pantry, Double Vanity, Full Bth Master Bdrm, Separate Shwr & Tub, High Speed Internet, Granite Counters
Heating Natural Gas
Cooling Refrigeration
Flooring Tile
Fireplaces Number No Fireplace
Fireplaces Type None
Fireplace No
Window Features Sunscreen(s),Dual Pane
SPA None
Exterior
Exterior Feature Covered Patio(s), Gazebo/Ramada, Patio
Parking Features Electric Door Opener, Extnded Lngth Garage, Over Height Garage, Separate Strge Area
Garage Spaces 2.0
Garage Description 2.0
Fence Block
Pool Play Pool, Private
Community Features Community Pool Htd, Community Pool, Playground, Biking/Walking Path
Amenities Available Management
Roof Type Tile
Private Pool Yes
Building
Lot Description Sprinklers In Rear, Sprinklers In Front, Corner Lot, Synthetic Grass Back, Auto Timer H2O Front, Natural Desert Front, Auto Timer H2O Back
Story 1
Builder Name Fulton
Sewer Public Sewer
Water City Water
Architectural Style Ranch
Structure Type Covered Patio(s),Gazebo/Ramada,Patio
New Construction No
Schools
Elementary Schools Ashton Ranch Elementary School
Middle Schools J. O. Combs Middle School
High Schools Combs High School
School District J. O. Combs Unified School District
Others
HOA Name Ironwood Crossings
HOA Fee Include Maintenance Grounds,Trash
Senior Community No
Tax ID 109-18-731
Ownership Fee Simple
Acceptable Financing Conventional, FHA, VA Loan
Horse Property N
Listing Terms Conventional, FHA, VA Loan
Financing Conventional
Special Listing Condition FIRPTA may apply
Read Less

Copyright 2024 Arizona Regional Multiple Listing Service, Inc. All rights reserved.
Bought with Homelogic Real Estate
GET MORE INFORMATION




