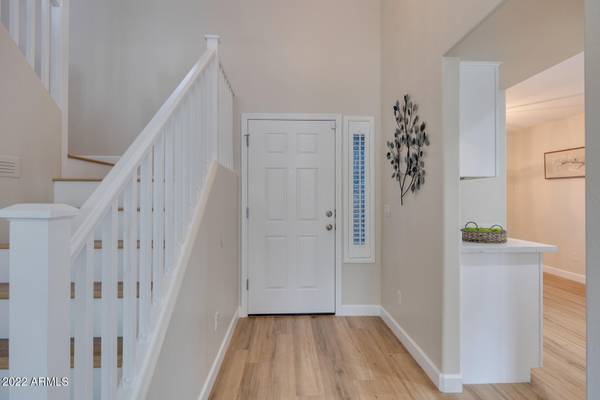For more information regarding the value of a property, please contact us for a free consultation.
11313 W HADLEY Street Avondale, AZ 85323
Want to know what your home might be worth? Contact us for a FREE valuation!

Our team is ready to help you sell your home for the highest possible price ASAP
Key Details
Sold Price $405,000
Property Type Single Family Home
Sub Type Single Family - Detached
Listing Status Sold
Purchase Type For Sale
Square Footage 1,806 sqft
Price per Sqft $224
Subdivision C W Ranch
MLS Listing ID 6499519
Sold Date 02/28/23
Style Ranch
Bedrooms 3
HOA Fees $87/mo
HOA Y/N Yes
Originating Board Arizona Regional Multiple Listing Service (ARMLS)
Year Built 2009
Annual Tax Amount $1,802
Tax Year 2022
Lot Size 6,094 Sqft
Acres 0.14
Property Description
FRESH & SO CLEAN ** UPDATED & READY FOR THE MOVING TRUCK ** INVITING NEUTRAL COLORS ** FOYER ENTRANCE WITH STYLE ** OPEN KITCHEN CONCEPT ** VERSATILE DINING CONCEPT ** EAT IN DINING NOOK OR DINING OFF LIVING AREA ** STAINLESS STEAL APPLIANCES WITH FRENCH DOOR REFRIGERATOR ** RECESSED LIGHTNING ** NEWLY PAINT CABINETS ** BRAND NEW QUARTZ COUNTERS W/ NEW STAINLESS SINK & FAUCET W/ RO ** SPACIOUS GREAT ROOM CONCEPT ** SURROUND SOUND PRE WIRE ** NEW LUXURY VINYL PLANK, REAL WOOD LOOK ** BONUS FLEX ROOM THAT CAN BE USED FOR ANYTHING YOU DESIRE ** DOWNSTAIRS LAUNDRY IS BIG ** HIGH END FIXTURES ** UPSTAIRS: MASTER SUITE W/ MOUNTAIN VIEWS, NEW CUSTOM MASTER SHOWER W/ RAIN SHOWER-HEAD, GRANITE COUNTER W/ SINGLE MODERN SINK WHICH PROVIDES YOU W/ MORE COUNTER SPACE, WALK IN CLOSET BED 2 & 3 ARE SPACIOUS FLEX ROOM COULD ALSO BE CONVERTED TO A 4TH BEDROOM, USED AS A HOME OFFICE, PLAY ROOM WHATEVER YOU REALLY WANT** 2 PANEL DOORS T/O ** LOTS OF STORAGE ** SHUTTERS ** 2 TONE PAINT ** NEW BASEBOARDS ** WIRED CEILING FAN ** OPEN WOOD BANISTER ** FRENCH DOOR TO EXTENDED PATIO ** BEST LOT IN COMMUNITY ** EXPANSION BACKYARD WITH PAVER PATIO LUSH GRASS ** 10ft WIDE RV GATE WITH MASSIVE CONCRETE PAD, CONCRETE PAD WILL ALLOW FOR REC TOYS AND ADDITIONAL PARKING ** NEW EXTERIOR HOA APPROVED PAINT ** 2 CAR GARAGE W/ OPENER ** 50 GALLON WATER HEATER & WATER SYSTEM **
Location
State AZ
County Maricopa
Community C W Ranch
Direction See GPS
Rooms
Other Rooms Great Room, BonusGame Room
Master Bedroom Upstairs
Den/Bedroom Plus 5
Separate Den/Office Y
Interior
Interior Features Upstairs, Eat-in Kitchen, Breakfast Bar, 9+ Flat Ceilings, Soft Water Loop, Pantry, Full Bth Master Bdrm, Granite Counters
Heating Electric
Cooling Refrigeration, Programmable Thmstat, Ceiling Fan(s)
Flooring Vinyl
Fireplaces Number No Fireplace
Fireplaces Type None
Fireplace No
Window Features Sunscreen(s),Dual Pane,Low-E
SPA None
Laundry WshrDry HookUp Only
Exterior
Exterior Feature Other, Covered Patio(s), Patio
Parking Features Electric Door Opener, Extnded Lngth Garage, RV Gate, Side Vehicle Entry, RV Access/Parking
Garage Spaces 2.0
Garage Description 2.0
Fence Block
Pool None
Community Features Near Bus Stop, Playground, Biking/Walking Path
Amenities Available Management
View Mountain(s)
Roof Type Tile
Private Pool No
Building
Lot Description Corner Lot, Gravel/Stone Front, Gravel/Stone Back, Grass Back, Auto Timer H2O Front, Auto Timer H2O Back
Story 2
Builder Name Beazer Homes
Sewer Public Sewer
Water City Water
Architectural Style Ranch
Structure Type Other,Covered Patio(s),Patio
New Construction No
Schools
Elementary Schools Littleton Elementary School
Middle Schools Littleton Elementary School
High Schools La Joya Community High School
School District Tolleson Union High School District
Others
HOA Name Starlight
HOA Fee Include Maintenance Grounds
Senior Community No
Tax ID 101-01-084
Ownership Fee Simple
Acceptable Financing Conventional, FHA, VA Loan
Horse Property N
Listing Terms Conventional, FHA, VA Loan
Financing FHA
Read Less

Copyright 2025 Arizona Regional Multiple Listing Service, Inc. All rights reserved.
Bought with My Home Group Real Estate



