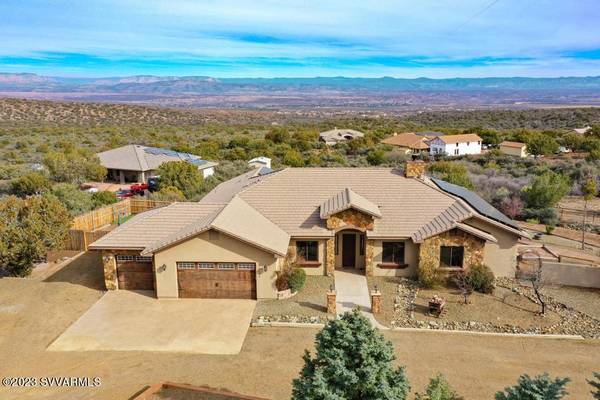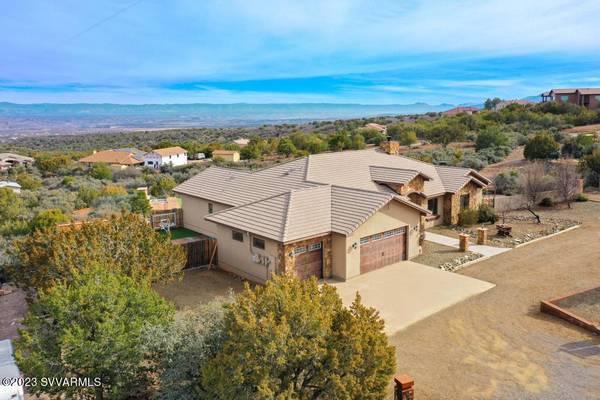For more information regarding the value of a property, please contact us for a free consultation.
2280 W Quail Springs Ranch Rd Rd Cottonwood, AZ 86326
Want to know what your home might be worth? Contact us for a FREE valuation!
Our team is ready to help you sell your home for the highest possible price ASAP
Key Details
Sold Price $1,134,300
Property Type Single Family Home
Sub Type Single Family Residence
Listing Status Sold
Purchase Type For Sale
Square Footage 3,015 sqft
Price per Sqft $376
Subdivision Under 5 Acres
MLS Listing ID 532076
Sold Date 02/23/23
Style Ranch
Bedrooms 4
Full Baths 3
Half Baths 1
HOA Y/N None
Originating Board Sedona Verde Valley Association of REALTORS®
Year Built 2008
Annual Tax Amount $3,579
Lot Size 2.420 Acres
Acres 2.42
Property Description
This beautiful, private custom home is located in the Mingus foothills and is surrounded by mountains and nature. You will have plenty of space to park your RV, and amazing views of Sedona and the Verde Valley from almost every angle. This single level home sits on an oversized corner lot with mature native trees, and beautifully designed landscape. From one end of the circular drive you have access to horse/animal pens, work shop and there is still plenty of land for your mind to run wild. A basketball court and private play yard are ready to be enjoyed. The attached 3 car garage is oversized with plenty of storage and space to play with your toys. Wander out back and find that It's a great spot for entertaining, with a sunken gazebo, built-in fireplace, and large section of artificial grass. It's perfect for relaxing and gazing at the amazing views of the Sedona red rocks and San Fransico Peaks.
Now let's step inside. The home underwent a recent renovation, including fresh paint, new plumbing fixtures, updated fans, and more. As you enter the home you will have an office to your right and formal dining to your left. Straight ahead is the sunken living room which is cozy with a large malapai rock fireplace, custom built entertainment center and large windows with views for miles. The stained concrete floors run through out the main living space and have recently been waxed. The kitchen is well appointed with high end granite counters, five burner stove top, Viking oven and microwave built in the perfect location near the walk in pantry. The split floor plan is great for a growing family or having guests.
Location
State AZ
County Yavapai
Community Under 5 Acres
Interior
Interior Features Garage Door Opener, Other, Kitchen/Dining Combo, Ceiling Fan(s), Walk-In Closet(s), Separate Tub/Shower, Level Entry, Main Living 1st Lvl, Study/Den/Library, Walk-in Pantry
Heating See Remarks, Forced Gas
Cooling Heat Pump, Ceiling Fan(s)
Fireplaces Type Wood Burning
Window Features Double Glaze,Screens,Pleated Shades
Exterior
Exterior Feature Landscaping, Dog Run, Open Patio, Built-in Barbecue
Parking Features 3 or More, RV Access/Parking
Garage Spaces 3.0
View Mountain(s), City, None
Accessibility None
Total Parking Spaces 3
Building
Lot Description Rock Outcropping
Story Other - See Remarks
Foundation Slab
Architectural Style Ranch
Level or Stories Level Entry, Living 1st Lvl, See Remarks
Others
Pets Allowed Farm Animals, Domestics, No
Tax ID 40616022j
Security Features Smoke Detector
Acceptable Financing Cash to New Loan, Cash
Listing Terms Cash to New Loan, Cash
Read Less
GET MORE INFORMATION




