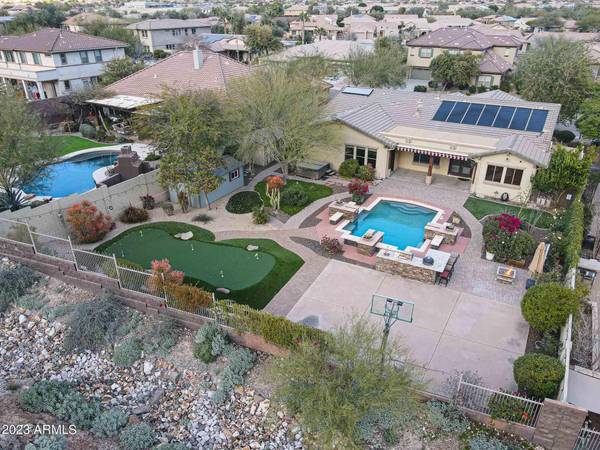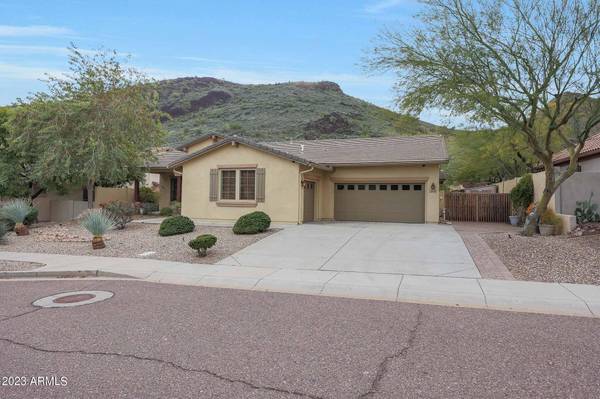For more information regarding the value of a property, please contact us for a free consultation.
26420 N 57TH Drive Phoenix, AZ 85083
Want to know what your home might be worth? Contact us for a FREE valuation!

Our team is ready to help you sell your home for the highest possible price ASAP
Key Details
Sold Price $845,000
Property Type Single Family Home
Sub Type Single Family - Detached
Listing Status Sold
Purchase Type For Sale
Square Footage 2,597 sqft
Price per Sqft $325
Subdivision Stetson Valley Parcels 15-16
MLS Listing ID 6511444
Sold Date 02/24/23
Style Ranch
Bedrooms 3
HOA Fees $75/qua
HOA Y/N Yes
Originating Board Arizona Regional Multiple Listing Service (ARMLS)
Year Built 2007
Annual Tax Amount $4,904
Tax Year 2021
Lot Size 0.344 Acres
Acres 0.34
Property Description
Located in the highly desirable Stetson Valley Community, this home is situated on a premium lot with majestic mountains and sunset views! Pride of ownership from the original owners is showcased throughout the 2,597 square feet of well-laid-out living space.
The large great room is the heart of the home and offers breathtaking views of the backyard. The spacious kitchen has a large granite island with ample seating room, stainless steel appliances, a gas stove, 2 dishwashers, a wine fridge, and RO system. The large master suite features views of the backyard, exterior access to the covered patio, and a spa-like bath with a soaking tub, a beautifully tiled steam shower, dual vanities,and a large walk-in closet. Inside you will find two additional guest rooms, a hall and powder bathroom, a separate den/office, and large laundry with built-in cabinets and a sink.
Your breath will be taken away as you step outside to the abundant mountain views. The backyard is a true entertainer's dream with a sparkling heated pool, a large covered outdoor dining area, a gas fire pit, a built-in bar-b-que with grill and smoker, a putting green, and a sports court.
A three-car garage with an organizer rack above and built-in cabinets. This wonderful home is nestled in the Deem Mountain Preserve which offers hiking, biking, tennis, ATV and parks!
Location
State AZ
County Maricopa
Community Stetson Valley Parcels 15-16
Direction N. on 51st Ave which turns into Stetson Valley Pkwy, Left on Inspiration Mountain, Left on Molly Lane, Slight Left on 57th Lane, Left on Spur Drive to 57th Dr. House will be on the Right.
Rooms
Other Rooms Great Room, Family Room
Master Bedroom Split
Den/Bedroom Plus 4
Separate Den/Office Y
Interior
Interior Features Eat-in Kitchen, 9+ Flat Ceilings, Drink Wtr Filter Sys, Fire Sprinklers, No Interior Steps, Other, Kitchen Island, Pantry, Double Vanity, Full Bth Master Bdrm, Separate Shwr & Tub, High Speed Internet, Granite Counters
Heating Electric
Cooling Refrigeration, Ceiling Fan(s)
Flooring Tile, Wood, Concrete
Fireplaces Type 1 Fireplace, Fire Pit
Fireplace Yes
Window Features Double Pane Windows
SPA Above Ground
Exterior
Exterior Feature Covered Patio(s), Misting System, Patio, Private Street(s), Sport Court(s), Built-in Barbecue
Parking Features Attch'd Gar Cabinets, Dir Entry frm Garage, Electric Door Opener, RV Gate
Garage Spaces 3.0
Garage Description 3.0
Fence Wrought Iron
Pool Heated, Private, Solar Pool Equipment
Community Features Tennis Court(s), Playground, Biking/Walking Path
Utilities Available APS, SW Gas
View Mountain(s)
Roof Type Tile
Private Pool Yes
Building
Lot Description Desert Back, Desert Front, Synthetic Grass Back, Auto Timer H2O Front, Auto Timer H2O Back
Story 1
Builder Name Lennar
Sewer Public Sewer
Water City Water
Architectural Style Ranch
Structure Type Covered Patio(s),Misting System,Patio,Private Street(s),Sport Court(s),Built-in Barbecue
New Construction No
Schools
Elementary Schools Las Brisas Elementary School - Glendale
Middle Schools Hillcrest Middle School
High Schools Sandra Day O'Connor High School
School District Deer Valley Unified District
Others
HOA Name Stetson Valley HOA
HOA Fee Include Maintenance Grounds
Senior Community No
Tax ID 201-38-866
Ownership Fee Simple
Acceptable Financing Cash, Conventional, 1031 Exchange, VA Loan
Horse Property N
Listing Terms Cash, Conventional, 1031 Exchange, VA Loan
Financing Conventional
Read Less

Copyright 2024 Arizona Regional Multiple Listing Service, Inc. All rights reserved.
Bought with Prestige Realty
GET MORE INFORMATION




