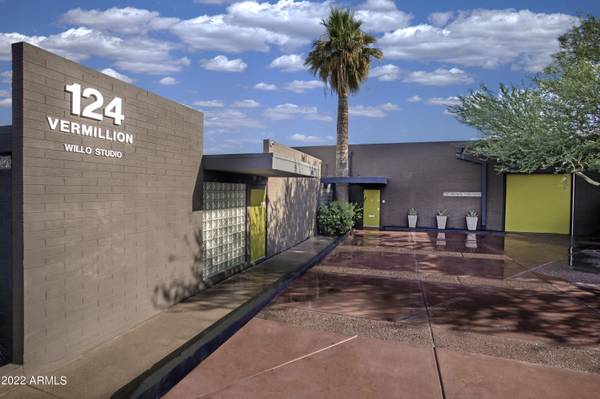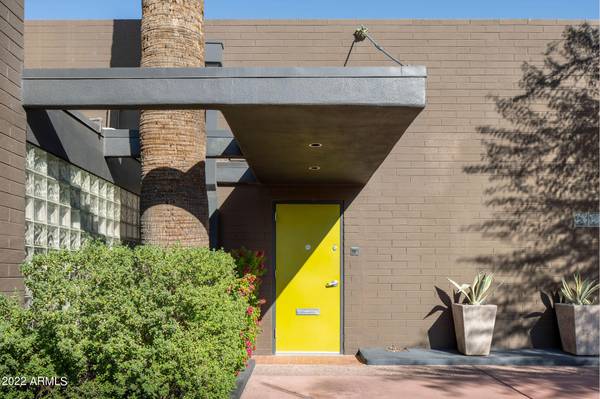For more information regarding the value of a property, please contact us for a free consultation.
124 W MCDOWELL Road Phoenix, AZ 85003
Want to know what your home might be worth? Contact us for a FREE valuation!

Our team is ready to help you sell your home for the highest possible price ASAP
Key Details
Sold Price $1,425,000
Property Type Commercial
Listing Status Sold
Purchase Type For Sale
Subdivision North Chelsea
MLS Listing ID 6491219
Sold Date 02/23/23
Originating Board Arizona Regional Multiple Listing Service (ARMLS)
Year Built 1968
Annual Tax Amount $5,742
Tax Year 2022
Lot Size 9,538 Sqft
Acres 0.22
Property Description
Own or lease a piece of Phoenix mid century modern history with this 6,390 sf creative office / studio building originally designed in 1968 by iconic architect Al Beadle.
Located in the Central Corridor of Phoenix adjacent to highly sought after Willo Historic District, you will be located only steps away from nearby light rail station and abundant entertainment, shopping, arts, and dining options in the thriving Downtown Phoenix core.
High visibility makes for great signage along McDowell Road with 31,766 VPD, and a large west facing mural by Fred Tieken. Current owner has maintained the building as a creative office / photography studio with a strong pride of ownership for the last 25 years, featuring one of the largest cyclorama walls in Arizona. The existing floor plan is built out with a number of private and semi-private offices, reception area, full kitchen, conference room, 2 private bathrooms, a dressing room, 3 professional photography shooting spaces, large covered private patio, multiple roll up doors lots of storage space, and lots of natural light. 13' foot tall ceilings float above interior partitions with clear spans and no interior load bearing walls, allowing for the opportunity of complete reconfiguring of the interior space planning with a new user. Perfect for a new creative office user, showroom, turn-key media production studio, co-working space, flex office, or even immense potential as a trendy live/work loft space with a modern residential transformation. Opportunities are endless!
Location
State AZ
County Maricopa
Community North Chelsea
Zoning MCD-1; C-DT
Direction From Central and McDowell, travel west to 124 W McDowell, building on north side of street.
Interior
Heating Electric, Natural Gas
Cooling Heat Pump, Office A/C
Flooring Wood, Concrete
Exterior
Parking Features Paved Parking, Private Parking
Fence Chain Link
Roof Type Foam
Present Use Service Business,Office
Total Parking Spaces 10
Building
Sewer Public Sewer
Water City Franchise, Master Meter
New Construction No
Others
Senior Community No
Tax ID 118-56-097
Financing Cash
Read Less

Copyright 2024 Arizona Regional Multiple Listing Service, Inc. All rights reserved.
Bought with eXp Realty
GET MORE INFORMATION




