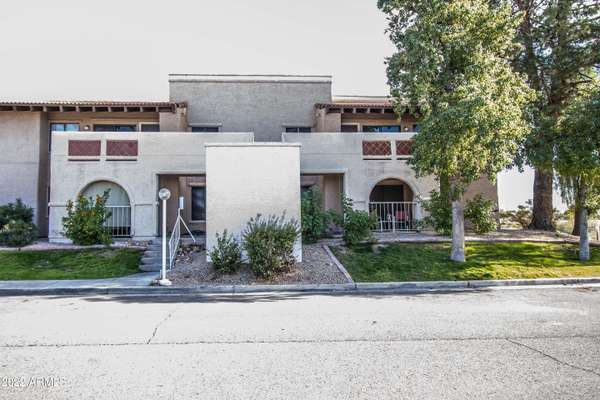For more information regarding the value of a property, please contact us for a free consultation.
5757 W EUGIE Avenue #2013 Glendale, AZ 85304
Want to know what your home might be worth? Contact us for a FREE valuation!

Our team is ready to help you sell your home for the highest possible price ASAP
Key Details
Sold Price $233,000
Property Type Condo
Sub Type Apartment Style/Flat
Listing Status Sold
Purchase Type For Sale
Square Footage 909 sqft
Price per Sqft $256
Subdivision Thunderbird Paseo Condominium
MLS Listing ID 6492754
Sold Date 02/22/23
Style Santa Barbara/Tuscan
Bedrooms 2
HOA Fees $225/mo
HOA Y/N Yes
Originating Board Arizona Regional Multiple Listing Service (ARMLS)
Year Built 1987
Annual Tax Amount $621
Tax Year 2022
Lot Size 943 Sqft
Acres 0.02
Property Description
Just remodeled, this larger 2 bedroom and 2 bath unit is move in ready. This is one of the larger units in the complex and is positioned in the SW corner of the complex so it is much quieter. The unit has all new paint, new water proof vinyl flooring, new lights and fans, new switches and outlets and so much more. All of these recent upgrades like the new quartz bathroom counters and new sinks and faucets as well as the custom tile backsplash in the kitchen and newly epoxy bathtubs make this unit feel better than new. The faulted ceilings and all new taller baseboards and flooring make this a home fit for anyone. This would make a great rental, second home or primary home. This is located walking distance to Thunderbird hospital so is perfect for anyone working there as well Buyer financing fell through. Now is your chance
Location
State AZ
County Maricopa
Community Thunderbird Paseo Condominium
Direction 59th Ave to Eugie and then turn at 57th Ave south to Thunderbird and turn right and go all the way to the end and the unit is on your left upstairs
Rooms
Other Rooms Great Room
Master Bedroom Split
Den/Bedroom Plus 2
Separate Den/Office N
Interior
Interior Features Breakfast Bar, No Interior Steps, Vaulted Ceiling(s), Pantry, Full Bth Master Bdrm, High Speed Internet, Granite Counters
Heating Electric
Cooling Refrigeration, Ceiling Fan(s)
Flooring Vinyl
Fireplaces Number No Fireplace
Fireplaces Type None
Fireplace No
Window Features Double Pane Windows
SPA None
Exterior
Exterior Feature Balcony
Parking Features Separate Strge Area, Assigned, Unassigned
Carport Spaces 1
Fence None
Pool None
Community Features Community Spa Htd, Community Spa, Community Pool Htd, Community Pool, Near Bus Stop, Tennis Court(s), Biking/Walking Path, Clubhouse, Fitness Center
Utilities Available APS
Amenities Available Management
Roof Type Tile,Built-Up
Private Pool No
Building
Lot Description Desert Front
Story 2
Builder Name .
Sewer Public Sewer
Water City Water
Architectural Style Santa Barbara/Tuscan
Structure Type Balcony
New Construction No
Schools
Elementary Schools Marshall Ranch Elementary School
Middle Schools Marshall Ranch Elementary School
High Schools Ironwood School
School District Peoria Unified School District
Others
HOA Name Thunderbird Paseo
HOA Fee Include Maintenance Grounds
Senior Community No
Tax ID 200-76-854
Ownership Condominium
Acceptable Financing Cash, Conventional, VA Loan
Horse Property N
Listing Terms Cash, Conventional, VA Loan
Financing VA
Special Listing Condition Owner/Agent
Read Less

Copyright 2024 Arizona Regional Multiple Listing Service, Inc. All rights reserved.
Bought with My Home Group Real Estate
GET MORE INFORMATION




