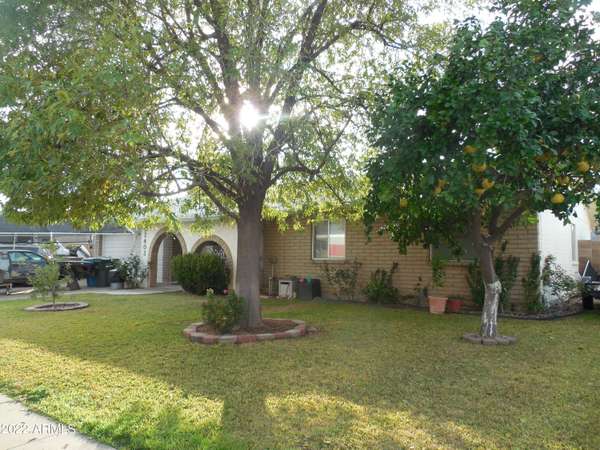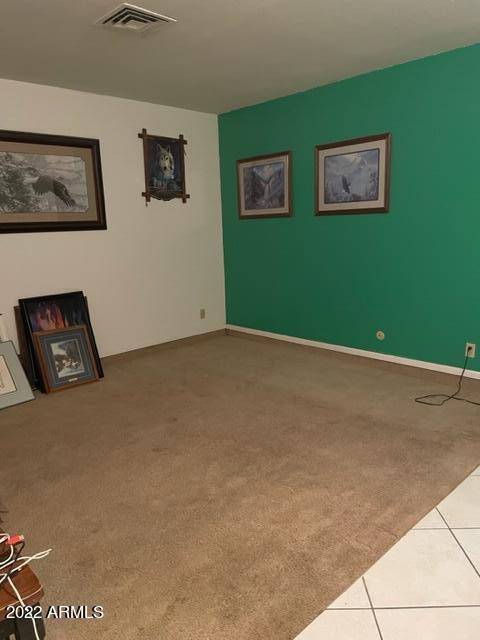For more information regarding the value of a property, please contact us for a free consultation.
12402 N 49TH Drive Glendale, AZ 85304
Want to know what your home might be worth? Contact us for a FREE valuation!

Our team is ready to help you sell your home for the highest possible price ASAP
Key Details
Sold Price $305,000
Property Type Single Family Home
Sub Type Single Family - Detached
Listing Status Sold
Purchase Type For Sale
Square Footage 1,829 sqft
Price per Sqft $166
Subdivision Parkwood Subdivision Unit No. 7
MLS Listing ID 6495773
Sold Date 02/09/23
Style Ranch
Bedrooms 4
HOA Y/N No
Originating Board Arizona Regional Multiple Listing Service (ARMLS)
Year Built 1978
Annual Tax Amount $1,743
Tax Year 2022
Lot Size 7,935 Sqft
Acres 0.18
Property Description
4 bdr, 2 bath RV Parking. NO HOA, block construction. Master with walking closet. Master bath has large full shower. Secondary bedrooms with ceiling fans. Two of the three have newer plank flooring. One bedroom is currently being used as an office. Electric fireplace in the tiled family room. Formal living room is carpeted. Large country kitchen with newer stainless steel appliances.. Double ovens is the Mrs. favorite. Ample counter space. Sink window overlooks the extra large backyard with citrus and peach trees. Above ground fenced pool can stay or go. Extend covered patio for summer shade. Previous original owner added storm window for extra insulation. Two large storage added to side yards. Seller poured extra cement to RV parking behind RV gate. Roof replaced in 2016 with lifetime warranty on the material. Grass is in front and backyards with watering system. Grapefruit tree is bearing large fruit. Apple tree is still maturing but had a few pieces of fruit this fall. There is a large navel orange tree in the backyard heavy with fruit. Summertime juicy peaches in your own backyard.
Location
State AZ
County Maricopa
Community Parkwood Subdivision Unit No. 7
Direction Take cactus to 49th ave north and quick left turn Wethersfield north on 49th Dr north to home
Rooms
Other Rooms Family Room
Den/Bedroom Plus 4
Separate Den/Office N
Interior
Interior Features Eat-in Kitchen, No Interior Steps, Pantry, 3/4 Bath Master Bdrm, High Speed Internet, Laminate Counters
Heating Electric
Cooling Refrigeration
Flooring Carpet, Vinyl, Tile
Fireplaces Type 1 Fireplace, Family Room
Fireplace Yes
Window Features Skylight(s)
SPA None
Exterior
Exterior Feature Covered Patio(s), Patio, Storage
Parking Features Electric Door Opener, RV Gate, RV Access/Parking
Garage Spaces 2.0
Garage Description 2.0
Fence Block
Pool Above Ground, Fenced, Private
Community Features Near Bus Stop
Utilities Available APS
Amenities Available None
Roof Type Composition
Private Pool Yes
Building
Lot Description Sprinklers In Rear, Sprinklers In Front, Grass Front, Grass Back
Story 1
Builder Name Anthony Builders
Sewer Public Sewer
Water City Water
Architectural Style Ranch
Structure Type Covered Patio(s),Patio,Storage
New Construction No
Schools
Elementary Schools Sweetwater School
Middle Schools Sweetwater School
High Schools Moon Valley High School
School District Glendale Union High School District
Others
HOA Fee Include No Fees
Senior Community No
Tax ID 207-40-085
Ownership Fee Simple
Acceptable Financing Cash, Conventional, FHA, VA Loan
Horse Property N
Listing Terms Cash, Conventional, FHA, VA Loan
Financing Cash
Read Less

Copyright 2024 Arizona Regional Multiple Listing Service, Inc. All rights reserved.
Bought with Property Hub LLC
GET MORE INFORMATION




