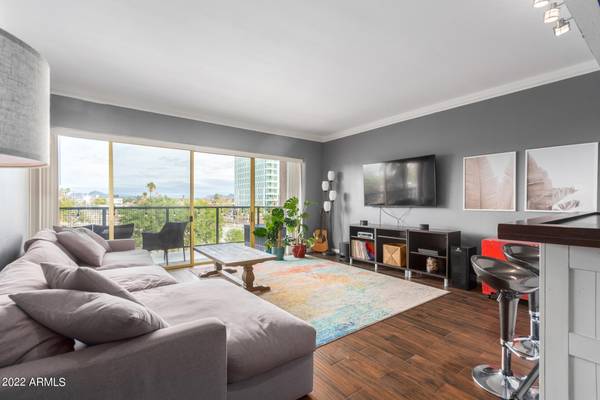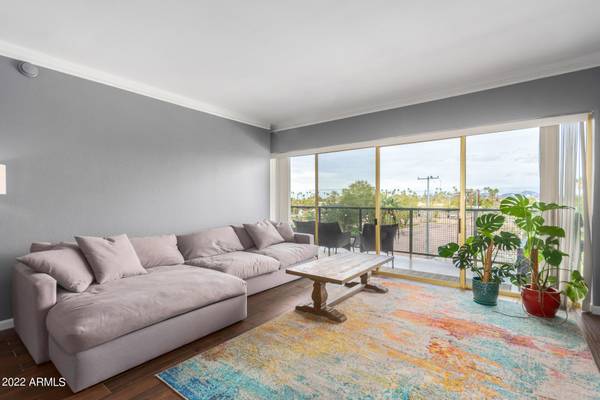For more information regarding the value of a property, please contact us for a free consultation.
4750 N CENTRAL Avenue #3A Phoenix, AZ 85012
Want to know what your home might be worth? Contact us for a FREE valuation!

Our team is ready to help you sell your home for the highest possible price ASAP
Key Details
Sold Price $230,000
Property Type Condo
Sub Type Apartment Style/Flat
Listing Status Sold
Purchase Type For Sale
Square Footage 980 sqft
Price per Sqft $234
Subdivision Landmark Towers Condominium
MLS Listing ID 6502806
Sold Date 02/10/23
Style Contemporary
Bedrooms 2
HOA Fees $1,266/mo
HOA Y/N Yes
Originating Board Arizona Regional Multiple Listing Service (ARMLS)
Year Built 1963
Annual Tax Amount $824
Tax Year 2022
Lot Size 885 Sqft
Acres 0.02
Property Description
Lovely 3rd-floor end unit in Landmark Towers Condominium! Centrally located near light rail. Fabulous updated interior with designer paint, wood tile flooring and tons of natural light. Open floor plan. Updated kitchen has granite counters, built-in appliances, tile backsplash, track lighting, beautiful cabinets, and a movable island w/breakfast bar. Multi-sliding doors to large balcony off both bedrooms & living room to entertain guests while enjoying the city & mountain views! Close to the elevator yet extremely low foot traffic. Amenities include 24hr Concierge Service, 2 underground secure parking spaces, heated pool, gym, 18th floor sky lounge, media/library room, theater room, resident center w/catering kitchen, bike storage area & more.
Location
State AZ
County Maricopa
Community Landmark Towers Condominium
Direction Head south on N Central Ave. Landmark Towers Condominiums will be on the right. Take driveway to front entrance.
Rooms
Other Rooms Great Room
Den/Bedroom Plus 2
Separate Den/Office N
Interior
Interior Features Breakfast Bar, 9+ Flat Ceilings, No Interior Steps, High Speed Internet, Granite Counters
Heating Electric
Cooling Refrigeration
Flooring Tile, Other
Fireplaces Number No Fireplace
Fireplaces Type None
Fireplace No
SPA None
Exterior
Exterior Feature Balcony
Parking Features Assigned, Community Structure, Gated, Permit Required
Garage Spaces 2.0
Garage Description 2.0
Fence None
Pool None
Community Features Community Pool Htd, Community Pool, Near Light Rail Stop, Near Bus Stop, Historic District, Community Media Room, Community Laundry, Concierge, Clubhouse, Fitness Center
Utilities Available APS
Amenities Available Management
View City Lights, Mountain(s)
Roof Type Built-Up
Private Pool No
Building
Story 18
Builder Name A F Sterling
Sewer Public Sewer
Water City Water
Architectural Style Contemporary
Structure Type Balcony
New Construction No
Schools
Elementary Schools Longview Elementary School
Middle Schools Osborn Middle School
High Schools Central High School
School District Phoenix Union High School District
Others
HOA Name Landmark Towers
HOA Fee Include Roof Repair,Insurance,Sewer,Pest Control,Electricity,Cable TV,Maintenance Grounds,Air Cond/Heating,Trash,Water,Roof Replacement,Maintenance Exterior
Senior Community No
Tax ID 155-28-164
Ownership Condominium
Acceptable Financing Cash, Conventional, VA Loan
Horse Property N
Listing Terms Cash, Conventional, VA Loan
Financing Cash
Special Listing Condition Owner Occupancy Req, N/A
Read Less

Copyright 2024 Arizona Regional Multiple Listing Service, Inc. All rights reserved.
Bought with My Home Group Real Estate
GET MORE INFORMATION




