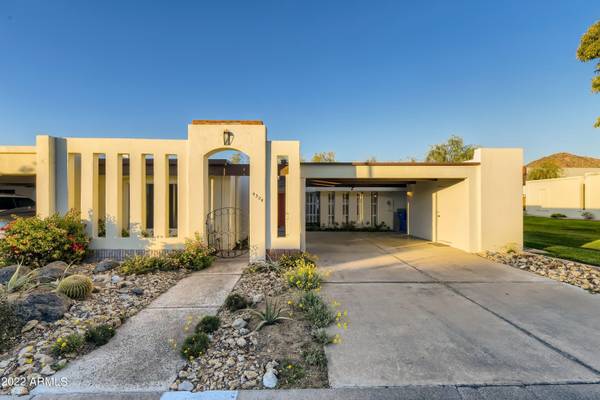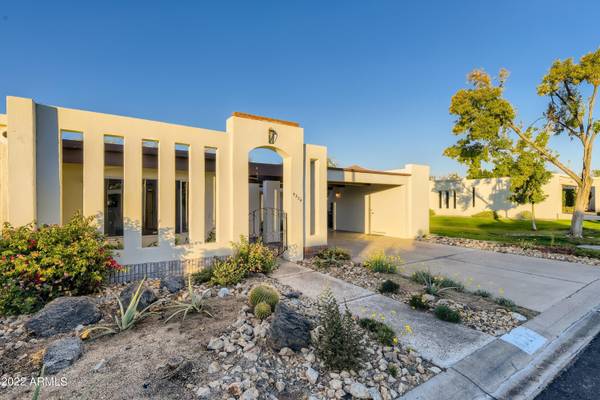For more information regarding the value of a property, please contact us for a free consultation.
4324 E PICCADILLY Road Phoenix, AZ 85018
Want to know what your home might be worth? Contact us for a FREE valuation!

Our team is ready to help you sell your home for the highest possible price ASAP
Key Details
Sold Price $680,000
Property Type Single Family Home
Sub Type Patio Home
Listing Status Sold
Purchase Type For Sale
Square Footage 2,135 sqft
Price per Sqft $318
Subdivision Sands Arcadia Townhouses
MLS Listing ID 6495248
Sold Date 02/06/23
Style Contemporary,Territorial/Santa Fe
Bedrooms 3
HOA Fees $243/mo
HOA Y/N Yes
Originating Board Arizona Regional Multiple Listing Service (ARMLS)
Year Built 1973
Annual Tax Amount $1,880
Tax Year 2022
Lot Size 5,406 Sqft
Acres 0.12
Property Description
Don't miss this Mid Century Masterpiece in the heart of ARCADIA! This spacious 3 bedroom patio home is flooded with natural light! Enter into a living room with vaulted ceiling, and be captivated by the original mid-century charm with skylights, mirrors, built ins, and modern horizontal tree top view windows. Neatly maintained and with an updated kitchen, this home is move in ready, or ready to be updated to your desire. This home sits on a prime lot in the subdivision next to a manicured lawn maintained by the HOA, with private gate access from its OVERSIZED private patio. It is also just across the street from the community pool and club house! LOCATION LOCATION LOCATION! Whether you are looking for a seasonal lock and leave, or a year round home thisET Wright masterpiece can be yours!
Location
State AZ
County Maricopa
Community Sands Arcadia Townhouses
Direction South on 44th St, cross Indian School, take first right onto Piccadilly Rd.
Rooms
Other Rooms Family Room
Master Bedroom Split
Den/Bedroom Plus 3
Separate Den/Office N
Interior
Interior Features No Interior Steps, Vaulted Ceiling(s), Double Vanity
Heating Electric
Cooling Refrigeration, Ceiling Fan(s)
Flooring Carpet, Tile
Fireplaces Type 1 Fireplace
Fireplace Yes
SPA Above Ground
Exterior
Carport Spaces 2
Fence Block
Pool Fenced
Community Features Gated Community, Community Pool, Clubhouse
Utilities Available APS
Amenities Available Management
Roof Type Reflective Coating,Foam
Accessibility Bath Grab Bars
Private Pool Yes
Building
Lot Description Desert Front
Story 1
Builder Name unknown
Sewer Public Sewer
Water City Water
Architectural Style Contemporary, Territorial/Santa Fe
New Construction No
Schools
Elementary Schools Tavan Elementary School
Middle Schools Ingleside Middle School
High Schools Arcadia High School
School District Scottsdale Unified District
Others
HOA Name Arcadia Sands
HOA Fee Include Maintenance Grounds,Street Maint
Senior Community No
Tax ID 127-10-094-A
Ownership Fee Simple
Acceptable Financing Conventional, VA Loan
Horse Property N
Listing Terms Conventional, VA Loan
Financing Conventional
Read Less

Copyright 2024 Arizona Regional Multiple Listing Service, Inc. All rights reserved.
Bought with Realty ONE Group
GET MORE INFORMATION




