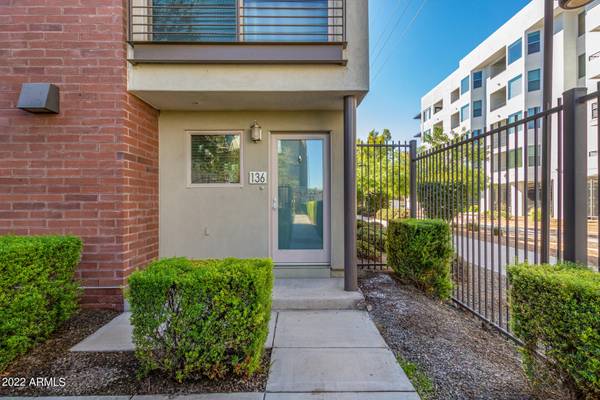For more information regarding the value of a property, please contact us for a free consultation.
525 W LAKESIDE Drive #136 Tempe, AZ 85281
Want to know what your home might be worth? Contact us for a FREE valuation!

Our team is ready to help you sell your home for the highest possible price ASAP
Key Details
Sold Price $504,000
Property Type Townhouse
Sub Type Townhouse
Listing Status Sold
Purchase Type For Sale
Square Footage 1,603 sqft
Price per Sqft $314
Subdivision 525 Town Lake Condominium Amd
MLS Listing ID 6475232
Sold Date 02/08/23
Style Contemporary
Bedrooms 2
HOA Fees $385/mo
HOA Y/N Yes
Originating Board Arizona Regional Multiple Listing Service (ARMLS)
Year Built 2006
Annual Tax Amount $3,445
Tax Year 2022
Lot Size 679 Sqft
Acres 0.02
Property Description
Amazing Tempe location close to everything: restaurants, shops, Tempe Town Lake, ASU, light rail & more! This quiet gated community features a pool, spa, BBQs, cabanas, dog run and large grass area. Ground floor (den/office/hobby room, etc.) has direct access from tandem garage. 2nd floor with open concept living & kitchen with cherry cabinets and SS appliances, granite counters, kitchen island, pantry, dining space, powder room, and balcony. The 3rd floor has laundry, guest bed with a full bath & owner bedroom is en-suite with dual sinks and walk-in closet. Freshly painted interior with neutral color (10/2022). Designated AC on each floor. Newer 3rd floor AC. Garage Floors were recently epoxied (10/2022) End Unit provides privacy.
Location
State AZ
County Maricopa
Community 525 Town Lake Condominium Amd
Direction One mile west of Mill Ave on Rio Salado Parkway to W Lakeside Dr. turn south thru gate, then left to east end of complex for guest parking.
Rooms
Other Rooms Great Room
Master Bedroom Upstairs
Den/Bedroom Plus 3
Separate Den/Office Y
Interior
Interior Features Upstairs, Breakfast Bar, Fire Sprinklers, Kitchen Island, Pantry, 3/4 Bath Master Bdrm, Double Vanity, Granite Counters
Heating Electric
Cooling Refrigeration
Flooring Carpet, Tile, Wood
Fireplaces Number No Fireplace
Fireplaces Type None
Fireplace No
Window Features Vinyl Frame,Double Pane Windows
SPA None
Exterior
Exterior Feature Balcony, Patio
Parking Features Dir Entry frm Garage, Electric Door Opener, Tandem, Gated
Garage Spaces 2.0
Garage Description 2.0
Fence Wrought Iron
Pool None
Community Features Gated Community, Community Spa Htd, Community Pool Htd, Near Light Rail Stop, Near Bus Stop, Biking/Walking Path
Utilities Available APS
Amenities Available Management, Rental OK (See Rmks)
Roof Type Built-Up
Private Pool No
Building
Story 3
Builder Name Pulte
Sewer Public Sewer
Water City Water
Architectural Style Contemporary
Structure Type Balcony,Patio
New Construction No
Schools
Elementary Schools Broadmor Elementary School
Middle Schools Geneva Epps Mosley Middle School
High Schools Tempe High School
School District Tempe Union High School District
Others
HOA Name Tri-City Prop Mgmt
HOA Fee Include Roof Repair,Insurance,Sewer,Maintenance Grounds,Street Maint,Front Yard Maint,Trash,Water,Roof Replacement,Maintenance Exterior
Senior Community No
Tax ID 124-24-224
Ownership Fee Simple
Acceptable Financing Cash, Conventional, FHA, VA Loan
Horse Property N
Listing Terms Cash, Conventional, FHA, VA Loan
Financing Conventional
Read Less

Copyright 2024 Arizona Regional Multiple Listing Service, Inc. All rights reserved.
Bought with Keller Williams Integrity First
GET MORE INFORMATION




