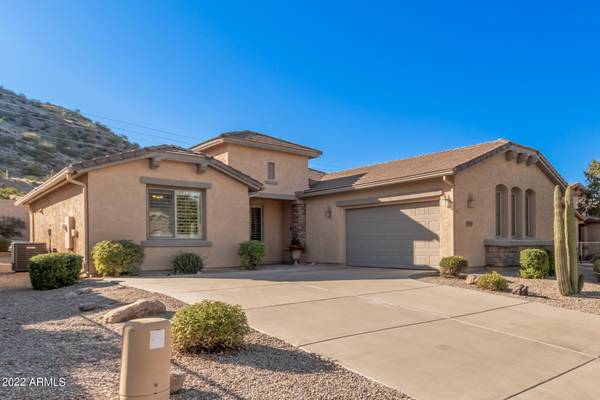For more information regarding the value of a property, please contact us for a free consultation.
31916 N Larkspur Drive San Tan Valley, AZ 85143
Want to know what your home might be worth? Contact us for a FREE valuation!

Our team is ready to help you sell your home for the highest possible price ASAP
Key Details
Sold Price $399,900
Property Type Single Family Home
Sub Type Single Family - Detached
Listing Status Sold
Purchase Type For Sale
Square Footage 1,765 sqft
Price per Sqft $226
Subdivision Solera
MLS Listing ID 6483568
Sold Date 02/07/23
Style Ranch
Bedrooms 2
HOA Fees $186/qua
HOA Y/N Yes
Originating Board Arizona Regional Multiple Listing Service (ARMLS)
Year Built 2004
Annual Tax Amount $1,271
Tax Year 2022
Lot Size 9,218 Sqft
Acres 0.21
Property Description
***Family Job Relocation - Ready To Sell*** Enjoy Living in this highly desirable Ledgestone floor-plan in this popular 55plus community of Solera active adult living gated community. This home features 2 bedrooms-2 baths and a Den at 1765 SF. Tile/ New Luxury vinyl wood plank floor in all the right places, new kitchen light fixture and recessed can lighting in this open floor-plan that's perfect for entertaining. Kitchen features staggered maple cabinets, large walk in pantry , new granite countertops and oversized island, NEW SS appliances, Kitchenaid GasTop Stove , backsplash , LG double ovens. Full length back patio with stamped concrete under the patio to enjoy the views of the San Tan Mountains. Professionally landscaped yards with your own water feature to enjoy out back! Big extended 2.5 car garage for your vehicles and workspace for your golf cart or honey do list. Generous Long Driveway to fit extra parking or cars. Few More updates or Features 9 Foot Ceilings , Water Softner , Large Utility Sink ,Views of the San Tan Mountains , Garden Tub and Separate Shower , Plantation Shutters , New Toilets , Laundry Room Cabinets, New Faucet and Kitchen Sink , New Cabinet Pulls
Solera at Johnson Ranch Amenities
The gated age-restricted Solera neighborhood has a private 10,000 square-foot clubhouse featuring a fitness center, outdoor pool, hobby studios, ballroom, tennis courts and a bocce ball court. It's easy to enjoy the warm climate with miles of walking and biking trails, as well as plenty of parks and natural space throughout the whole community.
Additionally, the 2,000-acre Johnson Ranch community is comprised of nearly 6,000 homes that allow families and residents of all ages. It includes many great attractions such as an 18-hole golf course, three recreation centers, spa, scenic parks, softball and soccer fields, fishing pond and basketball court.
The 18-hole championship Johnson Ranch Golf Course is a magnificent 7,141-yard, par-72 course. The beautiful public course winds throughout the community and offers breathtaking views of the nearby San Tan Mountains.
Solera at Johnson Ranch Lifestyle
Solera at Johnson Ranch offers its residents the opportunity to live a physically active and socially stimulating lifestyle. A community activities director is continually providing the 55+ residents with an exciting array of activities, classes and social events. There are craft clubs that focus on knitting, quilting, jewelry, and ceramics. If your focused on physically focused activities the community has water volleyball, dance classes, hiking, golf, and more. Regardless of your passion, you are likely to find other like-minded individuals in Solera Johnson Ranch who share your interests Come take a Tour and add the home to your must see list
Location
State AZ
County Pinal
Community Solera
Direction SE on Hunt to Solera entrance on the right. Go thru gates and turn R on Twin Peaks. Follow Twin Peaks around and it becomes Larkspur. Home is on the right.
Rooms
Master Bedroom Downstairs
Den/Bedroom Plus 3
Separate Den/Office Y
Interior
Interior Features Master Downstairs, Eat-in Kitchen, Breakfast Bar, 9+ Flat Ceilings, Furnished(See Rmrks), No Interior Steps, Kitchen Island, Pantry, Double Vanity, Full Bth Master Bdrm, Separate Shwr & Tub, High Speed Internet, Granite Counters
Heating Natural Gas
Cooling Refrigeration
Flooring Laminate, Tile
Fireplaces Number No Fireplace
Fireplaces Type None
Fireplace No
SPA None
Laundry Wshr/Dry HookUp Only, See Remarks
Exterior
Exterior Feature Covered Patio(s), Other, Private Street(s)
Garage Spaces 2.5
Garage Description 2.5
Fence Block
Pool None
Community Features Gated Community, Community Spa, Community Pool, Community Media Room, Golf, Biking/Walking Path, Clubhouse, Fitness Center
Utilities Available SRP, City Gas
Amenities Available Management
View Mountain(s)
Roof Type Tile
Private Pool No
Building
Lot Description Sprinklers In Rear, Sprinklers In Front, Desert Back, Desert Front, Gravel/Stone Front, Gravel/Stone Back
Story 1
Builder Name Shea Homes
Sewer Private Sewer
Water Pvt Water Company
Architectural Style Ranch
Structure Type Covered Patio(s),Other,Private Street(s)
New Construction No
Schools
Elementary Schools Adult
Middle Schools Adult
High Schools Adult
School District Florence Unified School District
Others
HOA Name Solera at Johnson
HOA Fee Include Maintenance Grounds
Senior Community Yes
Tax ID 210-74-168
Ownership Fee Simple
Acceptable Financing Cash, Conventional, 1031 Exchange, FHA, VA Loan
Horse Property N
Listing Terms Cash, Conventional, 1031 Exchange, FHA, VA Loan
Financing Cash
Special Listing Condition Age Restricted (See Remarks), N/A
Read Less

Copyright 2024 Arizona Regional Multiple Listing Service, Inc. All rights reserved.
Bought with Home Centric Real Estate, LLC
GET MORE INFORMATION




