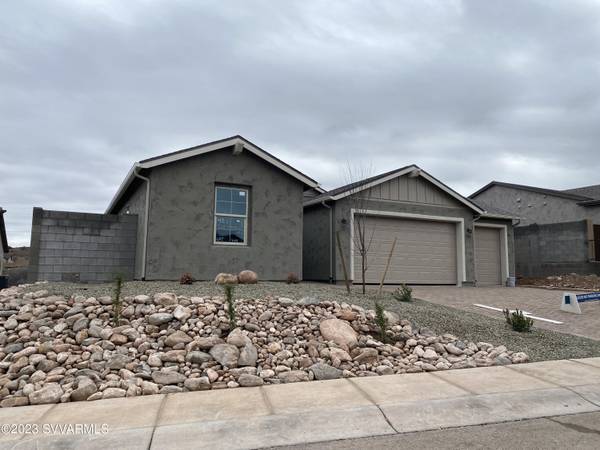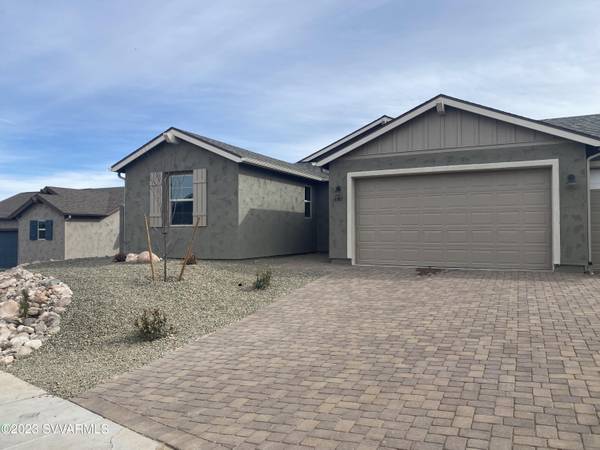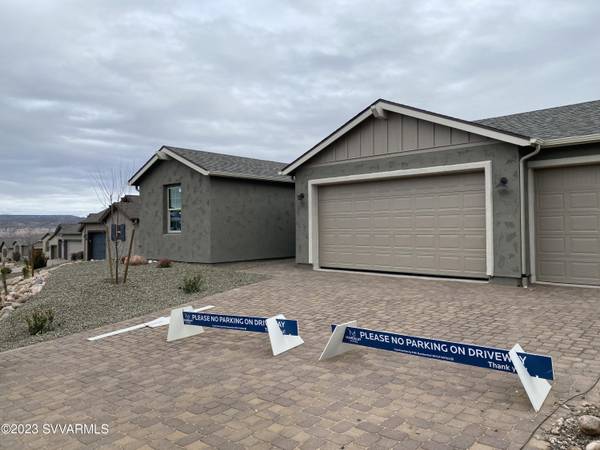For more information regarding the value of a property, please contact us for a free consultation.
487 Cleopatra Hill Rd Rd Clarkdale, AZ 86324
Want to know what your home might be worth? Contact us for a FREE valuation!
Our team is ready to help you sell your home for the highest possible price ASAP
Key Details
Sold Price $543,000
Property Type Single Family Home
Sub Type Single Family Residence
Listing Status Sold
Purchase Type For Sale
Square Footage 1,987 sqft
Price per Sqft $273
Subdivision Mountain Gate
MLS Listing ID 531333
Sold Date 02/03/23
Style Ranch
Bedrooms 3
Full Baths 2
HOA Fees $36/qua
HOA Y/N true
Originating Board Sedona Verde Valley Association of REALTORS®
Year Built 2022
Annual Tax Amount $367
Lot Size 8,276 Sqft
Acres 0.19
Property Description
The Sierra Plan is beautifully designed for energy efficiency, durability and comfort. Every detail of this home has been thoughtfully considered. The split floorplan with a central great room creates a perfect balance for family time, entertaining and privacy. Professionally colorized with elegant upgraded cabinetry quartz countertops in the kitchen and tiled showers . The home-site backs greenspace and is perfect for peaceful evenings enjoying the spectacular Arizona sunsets from your covered patio. A four car tandem garage gives ample space for your classic car, side by side or storage. **NOVEMBER PROMOTION $40K DISCOUNT IF CONTRACT SIGNED BY 11-30-2022**
Location
State AZ
County Yavapai
Community Mountain Gate
Direction From 89A and Clarkdale Pkwy, turn North to the roundabout at Mountain Gate Dr. Turn East to Cleopatra Hill Rd. Turn Northeast to Model on right at 499 Cleopatra Hill Rd.
Interior
Interior Features None, Garage Door Opener, Kitchen/Dining Combo, Great Room, Walk-In Closet(s), Separate Tub/Shower, Open Floorplan, Split Bedroom, Level Entry, Kitchen Island, Pantry, Study/Den/Library
Heating Forced Air, Electric
Cooling Heat Pump, Central Air
Fireplaces Type None
Window Features Double Glaze,Screens
Exterior
Exterior Feature Landscaping, Sprinkler/Drip, Rain Gutters, Fenced Backyard, Covered Patio(s)
Parking Features 3 or More
Garage Spaces 4.0
View Mountain(s)
Accessibility None
Total Parking Spaces 4
Building
Lot Description Sprinkler, Views
Story One
Foundation Slab
Architectural Style Ranch
Level or Stories Level Entry, Single Level
New Construction Yes
Others
Pets Allowed Domestics
Tax ID 40006274
Security Features Smoke Detector,Fire Sprinklers
Acceptable Financing Cash to New Loan, Cash
Listing Terms Cash to New Loan, Cash
Read Less
GET MORE INFORMATION




