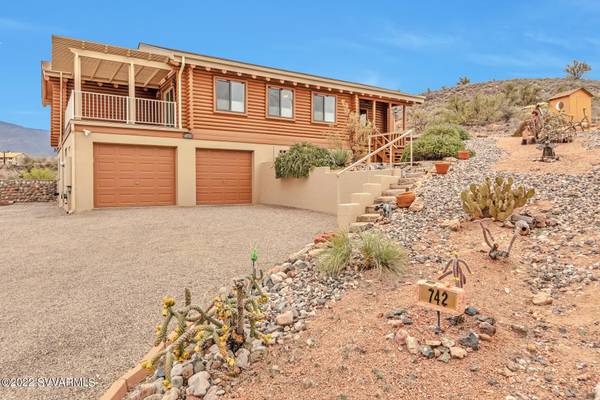For more information regarding the value of a property, please contact us for a free consultation.
742 Palisades DR Drive Clarkdale, AZ 86324
Want to know what your home might be worth? Contact us for a FREE valuation!
Our team is ready to help you sell your home for the highest possible price ASAP
Key Details
Sold Price $499,000
Property Type Single Family Home
Sub Type Single Family Residence
Listing Status Sold
Purchase Type For Sale
Square Footage 1,590 sqft
Price per Sqft $313
Subdivision Clkdale Palis
MLS Listing ID 531897
Sold Date 02/01/23
Style Ranch,Log
Bedrooms 3
Full Baths 2
Three Quarter Bath 1
HOA Y/N None
Originating Board Sedona Verde Valley Association of REALTORS®
Year Built 1996
Annual Tax Amount $1,675
Lot Size 0.610 Acres
Acres 0.61
Property Description
Escape to the country! Rare find. Log home on large corner lot in very desirable Clarkdale's Palisades subdivision. Impeccable, professional total remodel 2022. Highly upgraded kitchen w/hickory cabinets, new high end appliances including slide-in range with air fry and convention oven, granite, and more! 2 bedrooms upstairs, with 2 highly upgraded spa-like baths. Private, quiet 3rd bedroom/full bath (in-law suite/bonus room/office/retreat/income property) on lower ground level with its own entrance. LVT flooring throughout both levels with a spacious open floorplan with panoramic views of Sedona and Mingus Mtn ranges. Plenty of outdoor space with 3 separate patio areas! Room for RV parking & 3 other spaces. Why build when you can have your own special get-a-way now without the wait..
Location
State AZ
County Yavapai
Community Clkdale Palis
Direction Broadway St to Palisades Dr (across from Tuzigoot) follow up Palisades Dr to home on right.
Interior
Interior Features Garage Door Opener, Ceiling Fan(s), Great Room, With Bath, In-Law Floorplan, Open Floorplan, Split Bedroom, Main Living 1st Lvl, Kitchen Island, Pantry, Workshop
Heating Heat Pump
Cooling Heat Pump, Central Air
Fireplaces Type None
Window Features Double Glaze,Screens,Pleated Shades
Exterior
Exterior Feature Covered Deck, Landscaping, Water Features, Rain Gutters, Open Patio, Fenced Backyard, Other
Parking Features 3 or More, RV Access/Parking, Off Street
Garage Spaces 1.0
View Mountain(s), None
Accessibility None
Total Parking Spaces 1
Building
Lot Description Red Rock, Rural, Views, Rock Outcropping
Story Multi/Split
Foundation Stem Wall
Architectural Style Ranch, Log
Level or Stories Split Level, Living 1st Lvl
Others
Pets Allowed Domestics, No
Tax ID 40006054a
Security Features Smoke Detector
Acceptable Financing Cash to New Loan
Listing Terms Cash to New Loan
Special Listing Condition Short Term Rental (verify)
Read Less
GET MORE INFORMATION




