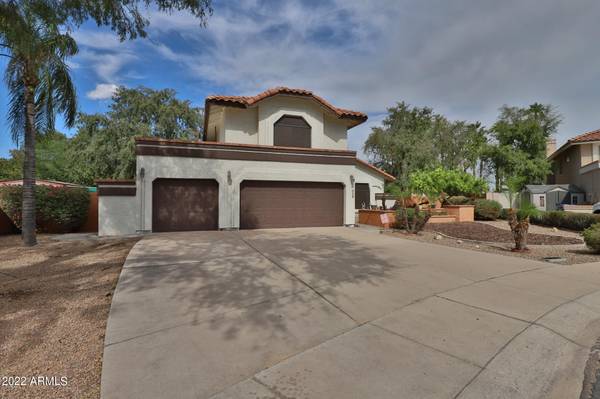For more information regarding the value of a property, please contact us for a free consultation.
8115 S LOS FELIZ Drive Tempe, AZ 85284
Want to know what your home might be worth? Contact us for a FREE valuation!

Our team is ready to help you sell your home for the highest possible price ASAP
Key Details
Sold Price $660,000
Property Type Single Family Home
Sub Type Single Family - Detached
Listing Status Sold
Purchase Type For Sale
Square Footage 2,595 sqft
Price per Sqft $254
Subdivision Tempe Royal Palms Unit 18 Amd
MLS Listing ID 6475336
Sold Date 01/31/23
Style Contemporary
Bedrooms 5
HOA Y/N No
Originating Board Arizona Regional Multiple Listing Service (ARMLS)
Year Built 1986
Annual Tax Amount $3,231
Tax Year 2022
Lot Size 0.307 Acres
Acres 0.31
Property Description
Rare Cul De Sac homesite on oversized lot and north/south exposure. NO HOA, but it looks like there is one! Beautiful sought after south Tempe 85284. 5 bedrooms, 3 baths and part of home has the option of being a mother in law unit, separate office or an income opportunity with separate entrance and parking. Used as great passive income for many years. Remodeled kitchen, ss appliances, beautiful floors and bathrooms. Upgraded granite countertops and travertine flooring. 3 car garage, storage shed and RV gate and balcony off master. Huge diving pool and so much room for entertaining! Yard has dozens of mature trees. Yard has a shade canopy on the west side. Giant front courtyard and backyard patios perfect for entertainment. 3 car Kyrene schools and close to freeways. Great location.
Location
State AZ
County Maricopa
Community Tempe Royal Palms Unit 18 Amd
Direction East on McClintock to Los Feliz, south about 1/2 mile to cul-de-sac also called Los Feliz, turn east and house in on north side of culdesac.
Rooms
Other Rooms Guest Qtrs-Sep Entrn, Separate Workshop, Great Room, Family Room
Master Bedroom Upstairs
Den/Bedroom Plus 5
Separate Den/Office N
Interior
Interior Features Upstairs, Eat-in Kitchen, Breakfast Bar, Vaulted Ceiling(s), Pantry, Double Vanity, Full Bth Master Bdrm, Separate Shwr & Tub, Tub with Jets, High Speed Internet, Granite Counters
Heating Electric
Cooling Refrigeration, Ceiling Fan(s)
Flooring Carpet, Laminate, Stone, Tile
Fireplaces Type 1 Fireplace, Exterior Fireplace, Fire Pit, Family Room
Fireplace Yes
Window Features Skylight(s)
SPA None
Laundry Engy Star (See Rmks)
Exterior
Exterior Feature Balcony, Covered Patio(s), Playground, Patio, Private Yard, Storage
Parking Features Attch'd Gar Cabinets, Electric Door Opener, RV Gate, Separate Strge Area, RV Access/Parking
Garage Spaces 3.0
Garage Description 3.0
Fence Block
Pool Diving Pool, Fenced, Private
Community Features Transportation Svcs, Playground
Utilities Available SRP
Amenities Available None
Roof Type Tile
Private Pool Yes
Building
Lot Description Alley, Desert Front, Cul-De-Sac, Gravel/Stone Front
Story 2
Builder Name Unknown
Sewer Sewer in & Cnctd
Water City Water
Architectural Style Contemporary
Structure Type Balcony,Covered Patio(s),Playground,Patio,Private Yard,Storage
New Construction No
Schools
Elementary Schools Kyrene De Los Ninos School
Middle Schools Kyrene Middle School
High Schools Corona Del Sol High School
School District Tempe Union High School District
Others
HOA Fee Include No Fees
Senior Community No
Tax ID 301-50-540
Ownership Fee Simple
Acceptable Financing Cash, Conventional
Horse Property N
Listing Terms Cash, Conventional
Financing Conventional
Special Listing Condition Owner/Agent
Read Less

Copyright 2024 Arizona Regional Multiple Listing Service, Inc. All rights reserved.
Bought with neXGen Real Estate
GET MORE INFORMATION




