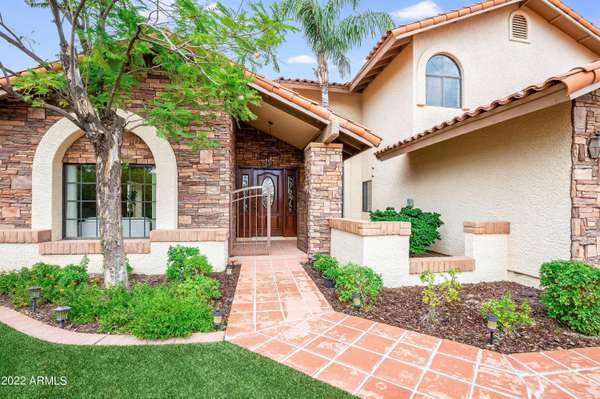For more information regarding the value of a property, please contact us for a free consultation.
3538 E DAKOTA Court Phoenix, AZ 85044
Want to know what your home might be worth? Contact us for a FREE valuation!

Our team is ready to help you sell your home for the highest possible price ASAP
Key Details
Sold Price $950,000
Property Type Single Family Home
Sub Type Single Family - Detached
Listing Status Sold
Purchase Type For Sale
Square Footage 4,046 sqft
Price per Sqft $234
Subdivision Ahwatukee Custom Estates 3
MLS Listing ID 6455902
Sold Date 01/25/23
Style Santa Barbara/Tuscan
Bedrooms 4
HOA Fees $39/ann
HOA Y/N Yes
Originating Board Arizona Regional Multiple Listing Service (ARMLS)
Year Built 1985
Annual Tax Amount $5,855
Tax Year 2021
Lot Size 0.486 Acres
Acres 0.49
Property Description
This is a one of kind Custom Home on almost a half-acre in Equestrian Estates at the end of a cul-de-sac. Surrounded by multi-million-dollar custom homes with mountain views. Here is why this home is so unique...it has a 2746 square foot MAIN home with a formal living & dining, eat in kitchen with breakfast bar. Granite counters throughout the home. The family room features a cocktail bar for entertaining, a wood burning fireplace and built-in shelving. Full bedroom downstairs. Upstairs is a spacious master with a wood burning fireplace. It has a walk-in closet, split vanities, separate tub and shower. The other 2 bedrooms share a jack n jill bathroom. Diving pool with waterfall. Covered patio, Low maintenance and water use yard with desert landscaping and synthetic grass. 3 car attached garage and here's the best part...the ultimate mega garage. You have a detached 1300 square foot Climate controlled garage with a separate entrance. Currently is has an office and a bathroom with a shower. The current owner had 2 lifts with 4 cars and had plenty of workshop room. Lifts are gone and you can park 3 cars. There is slab parking behind the RV gate in front of the garage-2 spaces. On the side of the garage-2 spaces or long enough for a trailer. It has a 16'x9' garage door on the front and a single garage door in back that has another slab for another car with a pole cover. Besides the ultimate man cave, you could use this flex space as a Guest House, a workout/gym, dance/yoga studio or a recreation/media/game room. Whatever you need.
Location
State AZ
County Maricopa
Community Ahwatukee Custom Estates 3
Direction I10 and Elliot. Go West on Elliot, right @ light at Equestrian, turn right on Kachina, left on Blackfoot and then right on Dakota. House is at the end of the culdesac.
Rooms
Other Rooms Guest Qtrs-Sep Entrn, Separate Workshop, Family Room
Guest Accommodations 1300.0
Master Bedroom Upstairs
Den/Bedroom Plus 5
Separate Den/Office Y
Interior
Interior Features Upstairs, Eat-in Kitchen, Breakfast Bar, Central Vacuum, Vaulted Ceiling(s), Wet Bar, Double Vanity, Full Bth Master Bdrm, Separate Shwr & Tub, Granite Counters
Heating Electric
Cooling Refrigeration, Ceiling Fan(s)
Flooring Carpet, Tile
Fireplaces Type 2 Fireplace, Family Room, Master Bedroom
Fireplace Yes
Window Features Double Pane Windows
SPA Above Ground
Exterior
Exterior Feature Patio, Separate Guest House
Parking Features Attch'd Gar Cabinets, Dir Entry frm Garage, Electric Door Opener, RV Gate, Temp Controlled
Garage Spaces 6.0
Garage Description 6.0
Fence Block
Pool Diving Pool, Private
Community Features Biking/Walking Path
Utilities Available SRP
View Mountain(s)
Roof Type Tile
Private Pool Yes
Building
Lot Description Sprinklers In Rear, Sprinklers In Front, Desert Back, Desert Front, Cul-De-Sac, Gravel/Stone Front, Gravel/Stone Back, Synthetic Grass Frnt, Synthetic Grass Back, Auto Timer H2O Front, Auto Timer H2O Back
Story 2
Builder Name unknown
Sewer Public Sewer
Water City Water
Architectural Style Santa Barbara/Tuscan
Structure Type Patio, Separate Guest House
New Construction No
Schools
Elementary Schools Kyrene De Las Lomas School
Middle Schools Kyrene Centennial Middle School
High Schools Mountain Pointe High School
School District Tempe Union High School District
Others
HOA Name Ahwatukee Board
HOA Fee Include Maintenance Grounds
Senior Community No
Tax ID 301-56-554
Ownership Fee Simple
Acceptable Financing Cash, Conventional, VA Loan
Horse Property Y
Listing Terms Cash, Conventional, VA Loan
Financing Conventional
Read Less

Copyright 2024 Arizona Regional Multiple Listing Service, Inc. All rights reserved.
Bought with eXp Realty
GET MORE INFORMATION




