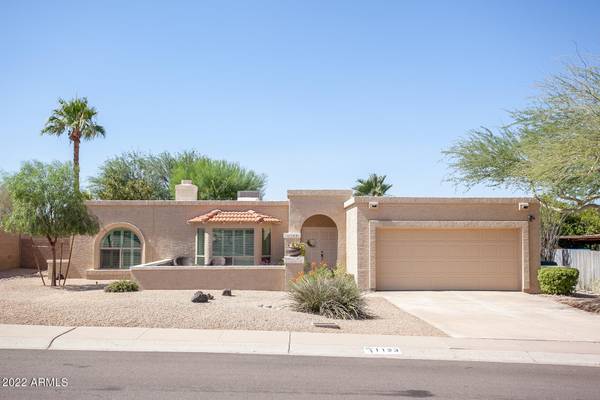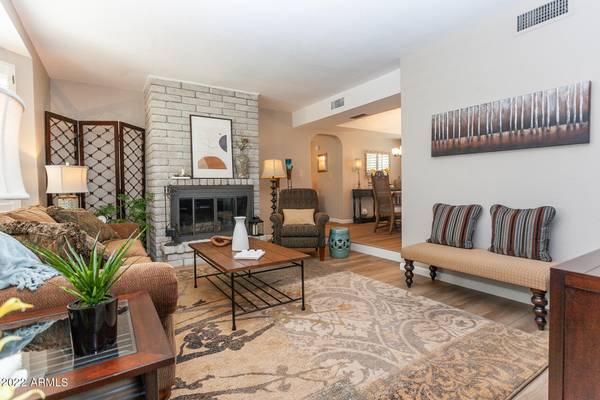For more information regarding the value of a property, please contact us for a free consultation.
1123 E ROWLANDS Lane Phoenix, AZ 85022
Want to know what your home might be worth? Contact us for a FREE valuation!

Our team is ready to help you sell your home for the highest possible price ASAP
Key Details
Sold Price $550,000
Property Type Single Family Home
Sub Type Single Family - Detached
Listing Status Sold
Purchase Type For Sale
Square Footage 1,712 sqft
Price per Sqft $321
Subdivision Gold Key Estates Unit 2
MLS Listing ID 6490253
Sold Date 01/19/23
Style Ranch
Bedrooms 3
HOA Y/N No
Originating Board Arizona Regional Multiple Listing Service (ARMLS)
Year Built 1981
Annual Tax Amount $1,992
Tax Year 2022
Lot Size 9,859 Sqft
Acres 0.23
Property Description
This Mountainside Moon Valley Home is close by Lookout Mountain and North Mountain for hiking and enjoying mother nature. The 3 bedroom 2 bath home is in a quiet Moon Valley neighborhood. This home has a light, open and airy floor plan with both a living room that has a fireplace for those cool winter nights and a family room open to the kitchen. The kitchen has large granite countertops and looks out to the pool in the backyard for relaxing summer afternoons. Enjoy the covered patio with TV and mountain views. There have been many updates including the primary bath with walk in shower, Milgard windows and sunscreens, Shaw luxury flooring, patio roof and gutters and much more. It is the perfect fit for a first time buyer, empty nester or for a vacation home and more.
Location
State AZ
County Maricopa
Community Gold Key Estates Unit 2
Direction Take 101 to N 7th street exit going south. Turn left on Hearn Rd, take left on 11th St turn right on Rowlands Lane, Home is on the south side of the street.
Rooms
Other Rooms Family Room
Master Bedroom Split
Den/Bedroom Plus 3
Separate Den/Office N
Interior
Interior Features Breakfast Bar, Soft Water Loop, 3/4 Bath Master Bdrm, Double Vanity, High Speed Internet, Granite Counters
Heating Electric
Cooling Refrigeration, Programmable Thmstat, Ceiling Fan(s)
Flooring Vinyl, Tile
Fireplaces Type Living Room
Fireplace Yes
Window Features Vinyl Frame,ENERGY STAR Qualified Windows,Double Pane Windows
SPA None
Laundry Wshr/Dry HookUp Only
Exterior
Exterior Feature Covered Patio(s), Patio
Parking Features Attch'd Gar Cabinets, Dir Entry frm Garage, Electric Door Opener
Garage Spaces 2.0
Garage Description 2.0
Fence Block
Pool Variable Speed Pump, Private
Utilities Available APS
Amenities Available Rental OK (See Rmks)
View Mountain(s)
Roof Type Tile,Foam
Accessibility Zero-Grade Entry, Hard/Low Nap Floors, Bath Raised Toilet, Bath Grab Bars, Accessible Hallway(s)
Private Pool Yes
Building
Lot Description Desert Back, Desert Front, Gravel/Stone Front, Gravel/Stone Back
Story 1
Builder Name Del Trailor
Sewer Public Sewer
Water City Water
Architectural Style Ranch
Structure Type Covered Patio(s),Patio
New Construction No
Schools
Elementary Schools Hidden Hills Elementary School
Middle Schools Shea Middle School
High Schools Shadow Mountain High School
School District Paradise Valley Unified District
Others
HOA Fee Include No Fees
Senior Community No
Tax ID 214-46-065
Ownership Fee Simple
Acceptable Financing Cash, Conventional, FHA, VA Loan
Horse Property N
Listing Terms Cash, Conventional, FHA, VA Loan
Financing Conventional
Read Less

Copyright 2024 Arizona Regional Multiple Listing Service, Inc. All rights reserved.
Bought with Realty Executives
GET MORE INFORMATION




