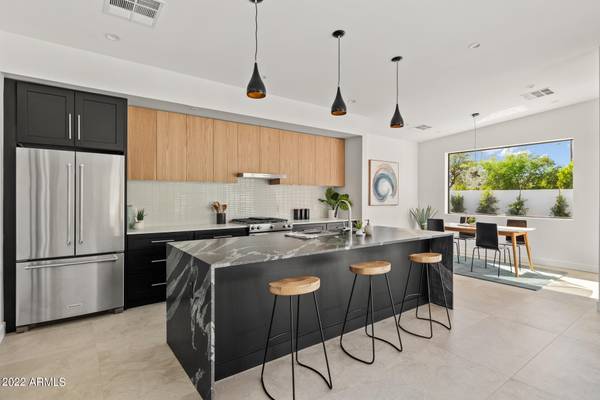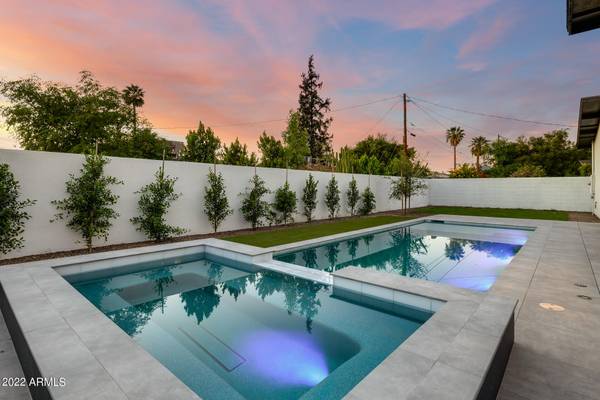For more information regarding the value of a property, please contact us for a free consultation.
4002 N 33RD Place Phoenix, AZ 85018
Want to know what your home might be worth? Contact us for a FREE valuation!

Our team is ready to help you sell your home for the highest possible price ASAP
Key Details
Sold Price $1,290,000
Property Type Single Family Home
Sub Type Single Family - Detached
Listing Status Sold
Purchase Type For Sale
Square Footage 2,454 sqft
Price per Sqft $525
Subdivision Marshall Parkway
MLS Listing ID 6482606
Sold Date 01/12/23
Style Contemporary,Ranch
Bedrooms 4
HOA Y/N No
Originating Board Arizona Regional Multiple Listing Service (ARMLS)
Year Built 2022
Annual Tax Amount $1,965
Tax Year 2022
Lot Size 7,218 Sqft
Acres 0.17
Property Description
Thoughtfully crafted Arcadia Lite 2022 new build complete with a pool and spa! Designed and built by Canal Homes - for those who love clean lines and contemporary stylings, this one's for you. Spray foam insulation in walls and roof deck, Low E Milgard windows, and 2 TRANE AC units for extra energy efficiency! Insulated garage door with app controlled opener and electric car charging station! Interior finishes maintain the same quality as the construction! 11' vaulted ceilings, Large format concrete tile, natural stone quartz and honed granite counters, custom white oak frameless kitchen cabinetry, Delta plumbing, Dunn Edwards paint, and carefully selected modern lighting Linear gas fireplace with quartz and white oak surround makes the family room extra cozy. Split floorplan with private owner's suite offers all the creature comforts - free standing soaking tub in wet room, dual shower head setup, custom vanity with floating white oak cabinets, private water closet, and spacious tiled walk-in closet. Large sliders from the master and living to the porcelain pavered patio, freshly turfed yard with artificial turf surrounding the pool, ficus hedge, and RV gate. New sparkling blue pebble pool with large baja shelf and oversized 13 x 6 spa - just in time for AZ's best season! Close to 51, Biltmore, Arcadia and downtown. Also the Vig, Beckett's Table, The Stand, Doughbird, The Porch, Century Grand and Undertow, Little Woody, Sip, Sprouts, and so much more! This is one you just have to walk through - come check it out today!
Location
State AZ
County Maricopa
Community Marshall Parkway
Direction South on 32nd and Indian School. East on Fairmount. North on 33rd Pl. Home on the left.
Rooms
Other Rooms Great Room, Family Room
Master Bedroom Split
Den/Bedroom Plus 4
Separate Den/Office N
Interior
Interior Features Breakfast Bar, Soft Water Loop, Vaulted Ceiling(s), Kitchen Island, Pantry, Double Vanity, Full Bth Master Bdrm, Separate Shwr & Tub, High Speed Internet, Granite Counters
Heating Electric
Cooling Refrigeration, Programmable Thmstat, Ceiling Fan(s)
Flooring Tile
Fireplaces Type 1 Fireplace, Living Room
Fireplace Yes
Window Features ENERGY STAR Qualified Windows,Double Pane Windows,Low Emissivity Windows
SPA Heated,Private
Exterior
Exterior Feature Patio, Private Yard
Parking Features Dir Entry frm Garage, Electric Door Opener, RV Gate, RV Access/Parking
Garage Spaces 2.0
Garage Description 2.0
Fence Block
Pool Private
Utilities Available SRP, SW Gas
Amenities Available None
Roof Type Composition
Private Pool Yes
Building
Lot Description Sprinklers In Rear, Sprinklers In Front, Desert Front, Cul-De-Sac, Grass Front, Grass Back, Synthetic Grass Back, Auto Timer H2O Front, Auto Timer H2O Back
Story 1
Builder Name CANAL HOMES
Sewer Public Sewer
Water City Water
Architectural Style Contemporary, Ranch
Structure Type Patio,Private Yard
New Construction No
Schools
Elementary Schools Monte Vista Elementary School
Middle Schools Monte Vista Elementary School
High Schools Camelback High School
School District Phoenix Union High School District
Others
HOA Fee Include No Fees
Senior Community No
Tax ID 127-34-018
Ownership Fee Simple
Acceptable Financing Cash, Conventional, 1031 Exchange, FHA, VA Loan
Horse Property N
Listing Terms Cash, Conventional, 1031 Exchange, FHA, VA Loan
Financing Conventional
Special Listing Condition N/A, Owner/Agent
Read Less

Copyright 2024 Arizona Regional Multiple Listing Service, Inc. All rights reserved.
Bought with eXp Realty
GET MORE INFORMATION




