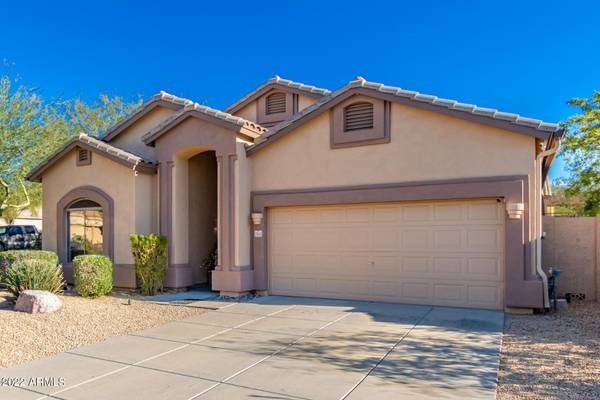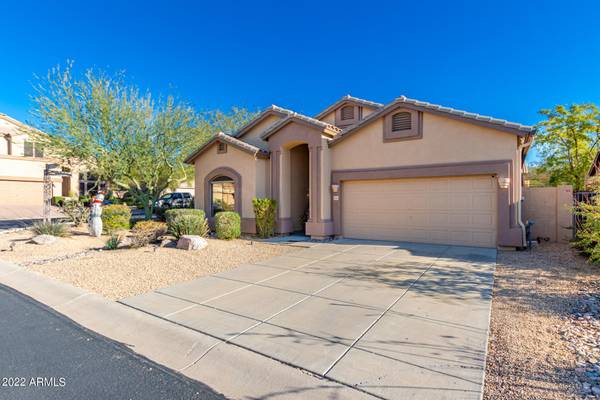For more information regarding the value of a property, please contact us for a free consultation.
7043 E REGINA Street Mesa, AZ 85207
Want to know what your home might be worth? Contact us for a FREE valuation!

Our team is ready to help you sell your home for the highest possible price ASAP
Key Details
Sold Price $579,900
Property Type Single Family Home
Sub Type Single Family - Detached
Listing Status Sold
Purchase Type For Sale
Square Footage 1,571 sqft
Price per Sqft $369
Subdivision Ironwood Pass Unit 1 At Las Sendas
MLS Listing ID 6497274
Sold Date 01/11/23
Style Other (See Remarks)
Bedrooms 3
HOA Fees $107/qua
HOA Y/N Yes
Originating Board Arizona Regional Multiple Listing Service (ARMLS)
Year Built 2003
Annual Tax Amount $3,090
Tax Year 2022
Lot Size 5,939 Sqft
Acres 0.14
Property Description
Can you say MODEL PERFECT!? Lightly lived in, impeccably maintained with Pride of ownership beaming through out! This Single level gem rests on a CORNER lot with mountain views and backs up to green belt/wash with minimal view fencing in the highly sought after GATED Community of Las Sendas. Renewed from top to bottom including 6'' Wide EUROPEAN Oak Hardwood with brush wire finish T/O, Gorgeous! Granite countertops with SS appliances including GAS cooktop and Refer. Brand NEW Kinetico Watering filter system plumbed through out home just installed a few months ago. ($7,000). Your Resort backyard is quaint with HEATED Pebbeltec pool, extended pavers, fire pit, Built-in BBQ, and small putting green for the golf lovers! This home is simply Perfect and wont disappoint!
Location
State AZ
County Maricopa
Community Ironwood Pass Unit 1 At Las Sendas
Direction Enter Las Sendas (Eagle Crest) & take first rt onto Red Mountain. 1st gate on Left into Tapestry (Roland). Once in gate, take rt on Boulder Canyon. rt on Regina.
Rooms
Other Rooms Great Room
Master Bedroom Split
Den/Bedroom Plus 3
Separate Den/Office N
Interior
Interior Features Eat-in Kitchen, 9+ Flat Ceilings, Drink Wtr Filter Sys, No Interior Steps, Soft Water Loop, Vaulted Ceiling(s), Pantry, Double Vanity, Full Bth Master Bdrm, Separate Shwr & Tub, High Speed Internet, Granite Counters
Heating Natural Gas
Cooling Refrigeration
Flooring Carpet, Tile, Wood
Fireplaces Number No Fireplace
Fireplaces Type None
Fireplace No
Window Features Double Pane Windows
SPA None
Exterior
Exterior Feature Other, Covered Patio(s), Patio, Private Street(s), Built-in Barbecue
Parking Features Dir Entry frm Garage, Electric Door Opener
Garage Spaces 2.0
Garage Description 2.0
Fence Block, Wrought Iron
Pool Play Pool, Heated, Private
Community Features Gated Community, Community Spa Htd, Community Spa, Community Pool Htd, Community Pool, Community Media Room, Golf, Playground, Biking/Walking Path, Clubhouse, Fitness Center
Utilities Available SRP
Amenities Available Management
View Mountain(s)
Roof Type Tile
Private Pool Yes
Building
Lot Description Sprinklers In Rear, Sprinklers In Front, Corner Lot, Desert Back, Desert Front, Gravel/Stone Front, Gravel/Stone Back, Synthetic Grass Back
Story 1
Builder Name Blandford
Sewer Public Sewer
Water City Water
Architectural Style Other (See Remarks)
Structure Type Other,Covered Patio(s),Patio,Private Street(s),Built-in Barbecue
New Construction No
Schools
Elementary Schools Las Sendas Elementary School
Middle Schools Fremont Junior High School
High Schools Red Mountain High School
School District Mesa Unified District
Others
HOA Name Las Sendas
HOA Fee Include Maintenance Grounds,Street Maint
Senior Community No
Tax ID 219-19-717
Ownership Fee Simple
Acceptable Financing Conventional, FHA, VA Loan
Horse Property N
Listing Terms Conventional, FHA, VA Loan
Financing Conventional
Read Less

Copyright 2024 Arizona Regional Multiple Listing Service, Inc. All rights reserved.
Bought with HomeSmart
GET MORE INFORMATION




