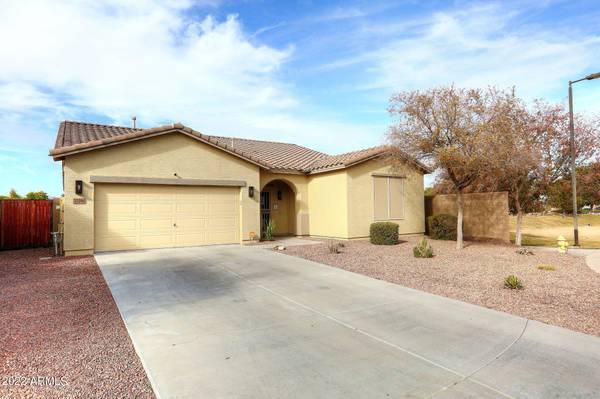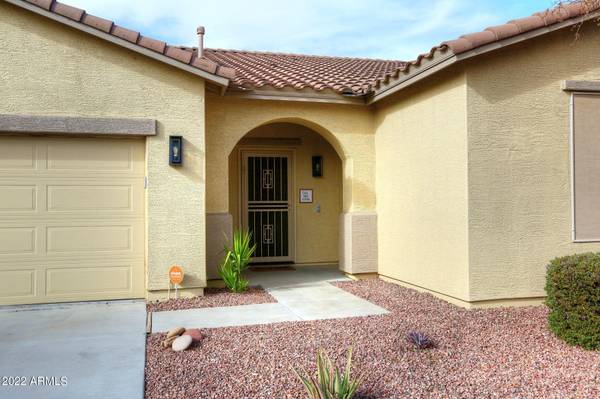For more information regarding the value of a property, please contact us for a free consultation.
32290 N CAT HILLS Avenue Queen Creek, AZ 85144
Want to know what your home might be worth? Contact us for a FREE valuation!

Our team is ready to help you sell your home for the highest possible price ASAP
Key Details
Sold Price $425,000
Property Type Single Family Home
Sub Type Single Family - Detached
Listing Status Sold
Purchase Type For Sale
Square Footage 1,957 sqft
Price per Sqft $217
Subdivision San Tan Heights
MLS Listing ID 6493584
Sold Date 01/06/23
Style Ranch
Bedrooms 3
HOA Fees $86/mo
HOA Y/N Yes
Originating Board Arizona Regional Multiple Listing Service (ARMLS)
Year Built 2011
Annual Tax Amount $1,253
Tax Year 2022
Lot Size 7,725 Sqft
Acres 0.18
Property Description
Single level home with 3 car garage and extensive CUSTOM upgrades! Chef's Delight in Kitchen: Quartz counters, Full size Professional Refrigerator PLUS Full Size Freezer. Gas Range, Oversize Farmhouse Sink, 8 Ft x 4 Ft Butcher Block Island, walk in pantry, Tile Backsplash, dishwasher, microwave, R/O system. Open Floor plan with Great room, dining to kitchen. All bedrooms have custom wood accent features. Upgraded lighting , fans. Custom Built in Closet in Primary and storage closets.2020 New Luxury Vinyl Plank flooring and Baseboards. Beautiful Shutters! Bathrooms upgraded!
Artificial turf in backyard & extended paved patio with firepit. Huge 14 ft wide gravel side yard with storage shed. Smaller side yard has gated pet run with turf. Privacy galore with common area around home.
Location
State AZ
County Pinal
Community San Tan Heights
Direction GPS can take you to wrong address; Use these directions: S on Village Lane, E on San Tan Heights Blvd, S on Saratoga Meadows Dr, E on Mila Way, N on Cat Hills to last home in Cul de Sac next to park!
Rooms
Other Rooms Great Room
Master Bedroom Split
Den/Bedroom Plus 3
Separate Den/Office N
Interior
Interior Features Eat-in Kitchen, 9+ Flat Ceilings, Drink Wtr Filter Sys, No Interior Steps, Soft Water Loop, Kitchen Island, Pantry, Double Vanity, Full Bth Master Bdrm, Separate Shwr & Tub, High Speed Internet, Granite Counters
Heating Natural Gas
Cooling Refrigeration, Programmable Thmstat, Ceiling Fan(s)
Flooring Carpet, Vinyl, Tile
Fireplaces Type Fire Pit
Fireplace Yes
Window Features Double Pane Windows
SPA None
Laundry Wshr/Dry HookUp Only
Exterior
Exterior Feature Covered Patio(s), Playground, Patio
Parking Features Dir Entry frm Garage, Electric Door Opener, Extnded Lngth Garage, RV Gate
Garage Spaces 3.0
Garage Description 3.0
Fence Block
Pool None
Community Features Community Pool Htd, Community Pool, Community Media Room, Playground, Biking/Walking Path, Clubhouse, Fitness Center
Utilities Available SRP, City Gas
Amenities Available Management
View Mountain(s)
Roof Type Tile
Private Pool No
Building
Lot Description Sprinklers In Front, Desert Back, Desert Front, Cul-De-Sac, Synthetic Grass Back, Auto Timer H2O Front
Story 1
Builder Name Beazer-Elite
Sewer Private Sewer
Water Pvt Water Company
Architectural Style Ranch
Structure Type Covered Patio(s),Playground,Patio
New Construction No
Schools
Elementary Schools San Tan Elementary
Middle Schools San Tan Elementary
High Schools San Tan Foothills High School
School District Florence Unified School District
Others
HOA Name San Tan Heights HOA
HOA Fee Include Maintenance Grounds,Trash
Senior Community No
Tax ID 509-95-790
Ownership Fee Simple
Acceptable Financing Cash, Conventional, 1031 Exchange, FHA, VA Loan
Horse Property N
Listing Terms Cash, Conventional, 1031 Exchange, FHA, VA Loan
Financing Conventional
Read Less

Copyright 2024 Arizona Regional Multiple Listing Service, Inc. All rights reserved.
Bought with Keller Williams Realty East Valley
GET MORE INFORMATION




